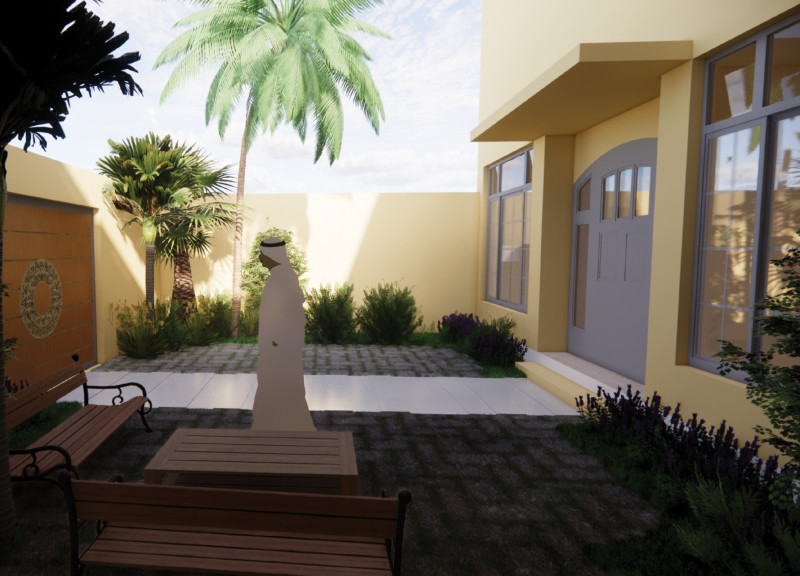5 key facts about this project
At the heart of the design is the notion of creating a livable, adaptable space that serves multiple purposes. The project is designed to accommodate a range of activities, making it a versatile asset for its users. This focus on functionality is evident in the layout, which encourages ease of movement and accessibility throughout the building. The architects have employed an open-plan design that promotes a sense of flow, allowing spaces to transition smoothly from one to another while remaining distinct in their functions.
In terms of materiality, the project utilizes a carefully curated selection of materials that not only enhance the aesthetic appeal but also contribute to the project’s sustainability goals. The use of locally sourced timber, natural stone, and high-performance glazing plays a crucial role in reducing the ecological footprint of the building. These materials are selected for their durability and low environmental impact, reflecting a commitment to sustainable design practices. The warmth of the timber contrasts harmoniously with the coolness of the stone, creating a sensory experience that enriches the atmosphere of the interiors.
One notable aspect of the design is the extensive use of natural light. Large windows and strategically placed skylights capture sunlight from different angles, illuminating the interiors while reducing the need for artificial lighting. This approach not only enhances the visual quality of the spaces but also fosters a connection to the outdoors, promoting occupants' well-being. The architects have also integrated outdoor spaces, such as terraces and gardens, which blur the boundaries between inside and outside, offering users a tranquil escape from urban life. These areas are designed as extensions of the indoor environment, encouraging gatherings and communal activities.
The project’s unique design approaches are further exemplified by its responsiveness to the surrounding context. The architects have undertaken a thorough analysis of the site, taking into account topography, climate, and local culture. This understanding has informed the orientation of the building, which is optimized for energy efficiency and views. The design also reflects local architectural vernacular, incorporating elements that resonate with the regional character while introducing modern interpretations that invigorate the narrative of place.
In addition to the visual and experiential components, the project considers social sustainability by fostering community interaction. Spaces are intentionally designed to facilitate social engagement, with areas designated for community events and collaborative activities. This emphasis on interaction underscores the notion that architecture is not simply about physical structures but also about the relationships and experiences that these spaces can cultivate among their users.
Through its careful consideration of function, materiality, and social impact, this architectural project ultimately embodies a holistic approach to design, ensuring that it serves as a catalyst for positive community engagement while respecting its environmental context. Its emphasis on sustainable practices and thoughtful design demonstrates a commitment to creating spaces that not only meet the needs of their users but also contribute to the overall well-being of the community.
For those interested in a deeper exploration of this project, including insights into the architectural plans, sections, designs, and innovative ideas, I encourage a thorough review of the project presentation. This will provide a clearer understanding of the sophisticated strategies employed and the nuanced relationships between the various elements of the design.


























