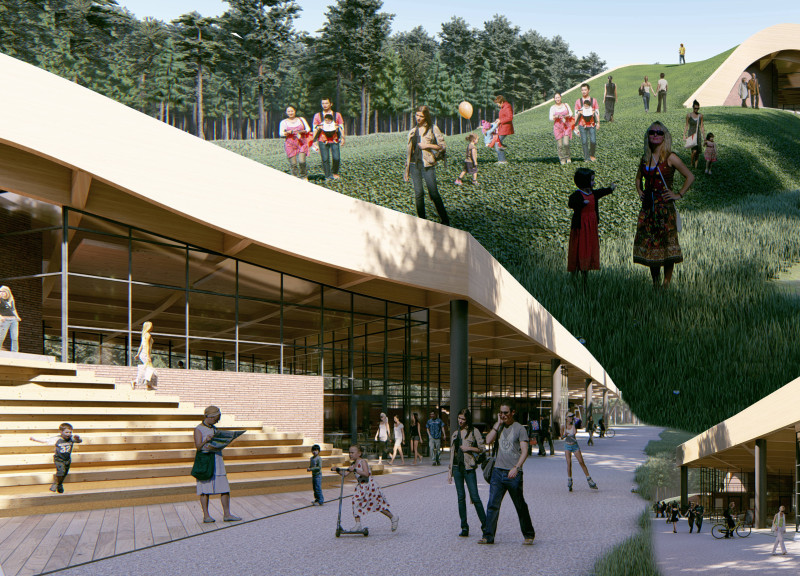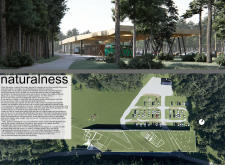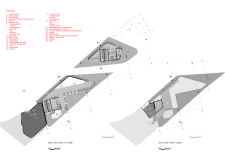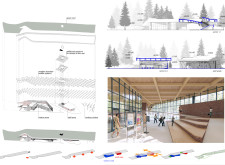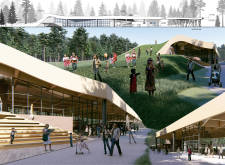5 key facts about this project
At its core, the project functions as a multi-purpose facility that caters to both visitors and the community. It accommodates various activities, fostering engagement and interaction among users. The layout is carefully organized, allowing for a seamless flow between indoor and outdoor spaces. Visitors are drawn into nature through well-defined paths and gathering areas designed to encourage socialization. This focus on community interaction is essential, promoting a sense of belonging and connection to the environment.
One of the most noteworthy aspects of this project is its approach to materiality. The design utilizes a range of materials, prominently featuring wood, glass, brick, green roofs, and concrete. Wood serves as a primary structural element, providing warmth and a sense of intimacy within the internal spaces. Large glass façades invite an abundance of natural light while offering views of the surrounding greenery, effectively blurring the lines between indoor and outdoor environments. The use of brick adds a tactile quality to the design, echoing traditional methods, whereas the green roof not only enhances the building’s aesthetic appeal but also promotes biodiversity and sustainability.
The roof itself is a defining feature of the design, showcasing an undulating profile that reflects the contours of the landscape. This biomimetic approach is not simply an aesthetic choice; it also serves practical purposes, such as rainwater collection, which contributes to the project’s sustainability goals. The careful orientation of the building maximizes passive solar energy utilization while minimizing heat loss, all of which are essential in creating an energy-efficient structure.
In terms of unique design approaches, the project stands out for its commitment to biophilic design principles. By inviting nature into the building through expansive windows and open spaces, it fosters a deep connection between the occupants and their environment. The architecture encourages users to engage with their surroundings, whether by enjoying a moment of solitude on a terrace or participating in community activities within shared spaces.
Furthermore, the project offers a variety of adaptable spaces that can be utilized for different purposes, from educational workshops to cultural events. This flexibility is key in catering to the diverse needs of the community while ensuring that the building remains relevant over time. Recognizing the importance of social interaction, the design includes communal areas such as terraces and gathering spaces, providing opportunities for collaboration and connection.
Overall, this architectural project represents a well-considered balance between nature and human activity. It portrays an understanding of the landscape and a desire to enhance user experience through thoughtful design. As visitors engage with this space, they experience a strong sense of place, leading to meaningful connections with nature and each other.
To gain a deeper understanding of this project, we encourage readers to explore the architectural plans, sections, and designs further for insights into the innovative ideas that underpin this work. Observing the details of the architectural elements and the thoughtful integration of materials will provide valuable perspectives on the project’s overall vision and execution.


