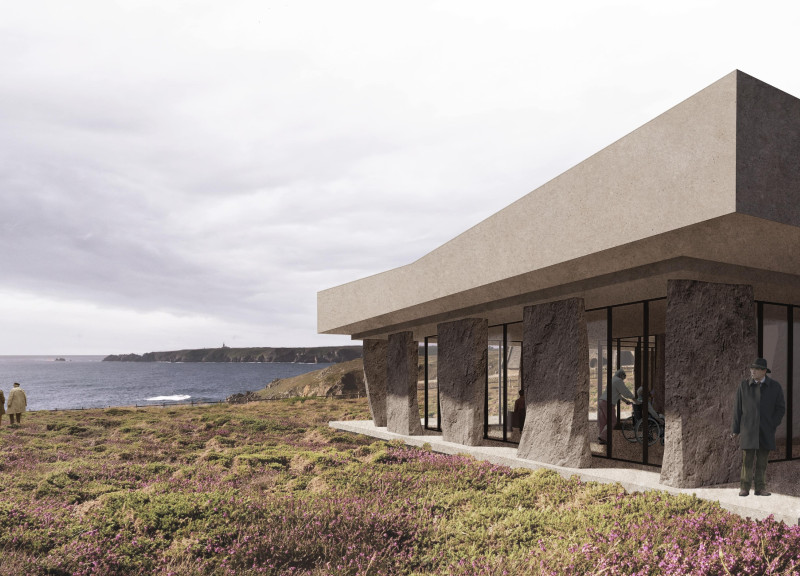5 key facts about this project
At its core, the project represents a synthesis of innovative architectural ideas that aim to enhance the user experience. The design emphasizes open spaces that allow for natural light to penetrate deep into the interiors, creating a welcoming atmosphere. Large windows strategically positioned throughout the structure facilitate cross-ventilation and reduce reliance on artificial lighting, highlighting a commitment to sustainability. The choice of materials reflects both aesthetic sensibility and ecological responsibility, with a combination of concrete, wood, glass, and metal used throughout the project. This blend not only contributes to the visual texture of the façade but also addresses thermal performance and longevity.
The functional aspects of the design are meticulously planned, ensuring that each area serves a specific purpose while remaining flexible for future adaptations. The architectural layout allows for the seamless flow of movement between spaces, encouraging interaction among users. Key areas, such as communal gathering spots, are strategically placed to foster social engagement, while private spaces for individual activities are discreetly integrated, ensuring a balance of openness and privacy.
Unique design approaches are evident in several elements of the project. The roof structure is particularly noteworthy, featuring an angular design that not only adds character to the overall form but also allows for efficient rainwater harvesting. Additionally, the incorporation of green terraces provides an urban oasis that supports biodiversity and promotes ecological sustainability, allowing occupants to connect with nature in an urban setting. The exterior finishes, characterized by a careful selection of textures and colors, resonate with the local vernacular while introducing modernity.
Furthermore, the project incorporates advanced building technologies that address energy efficiency, resulting in lower operational costs and a reduced environmental footprint. Solar panels are discreetly integrated into the roof design, harnessing renewable energy to serve the building's electrical needs. This strategic approach underscores a forward-thinking mindset that aligns with contemporary architectural trends, addressing climate challenges faced by urban environments.
As a culmination of thoughtful architectural design, the project stands as a model for future developments. It represents a holistic approach that is attentive to social, environmental, and economic dimensions. The resulting structure is not merely an architectural artifact; it is a dynamic space that evolves with its users and contributes positively to the urban fabric.
For those interested in a deeper dive into the project's nuances, including architectural plans, architectural sections, and detailed architectural designs, further exploration of the presentation is encouraged. Such insights will enhance understanding of the design's intricacies and the thoughtful decisions made throughout the architectural process, showcasing the full extent of innovative architectural ideas that bring this project to life.























