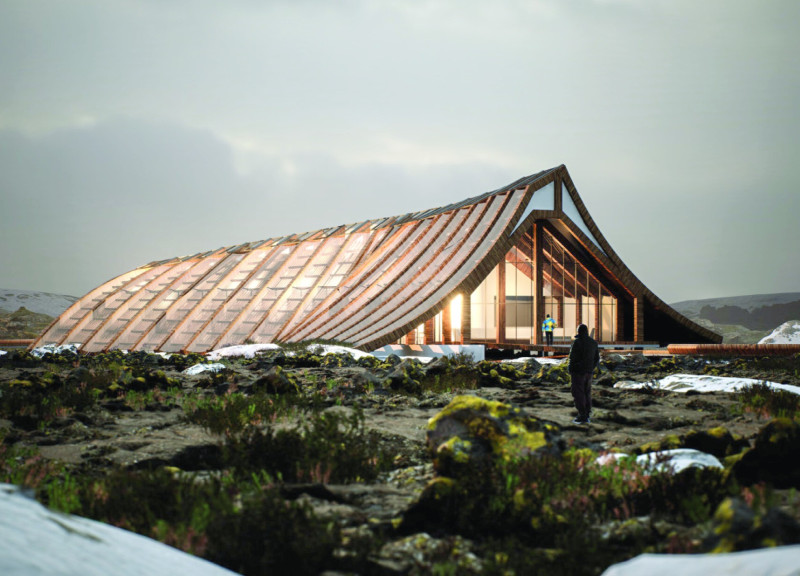5 key facts about this project
The project's design serves multiple purposes, primarily functioning as a community hub that provides various services and amenities. This multifunctional approach is critical in fostering social interactions and enhancing community engagement. Spaces within the project are meticulously planned to accommodate different activities, from quiet contemplation areas to vibrant social zones. The layout promotes accessibility, ensuring that all users can navigate the space easily and comfortably.
One of the notable elements of the project is its materiality, which reflects a deep connection to the local environment. The predominant materials include locally sourced stone, sustainably harvested timber, and recycled metals. The use of these materials not only minimizes the environmental impact but also infuses the structure with a sense of place. Each material is selected for its aesthetic qualities as well as its durability, creating a façade that is both inviting and resilient. The interplay of textures and colors results in a harmonized appearance that complements the surrounding natural landscape.
Unique design approaches are evident throughout the project. For instance, the incorporation of natural light is a pivotal aspect of the architectural design, achieved through large, strategically placed windows and skylights. This not only reduces reliance on artificial lighting but also enhances the interior ambiance, allowing occupants to feel connected to nature. The layout strategically opens up certain areas to views of the landscape, reinforcing a sense of openness and transparency. This connection to the outside is particularly significant, as it encourages occupants to appreciate the environment and fosters a deeper sense of belonging within the community.
Landscaping plays an integral role in the overall design, serving as an extension of the built environment. Native plants have been utilized to reinforce ecological sustainability, while pathways and seating areas invite social interaction. This consideration for outdoor spaces enhances the usability of the project, creating inviting areas for gatherings, recreation, and relaxation.
In addition to its visual and functional attributes, the project embodies a forward-thinking approach to resource efficiency. Energy-efficient systems, such as solar panels and rainwater harvesting, have been incorporated to minimize operational costs and environmental impact. The design reflects an awareness of the growing importance of sustainable practices in architecture today, ensuring a reduced carbon footprint while promoting a healthier environment for users.
The project’s design philosophy is fundamentally about creating a welcoming environment that encourages interaction and engagement. This aspect is captured in the communal areas, which are designed to foster connections among users, whether through shared workspaces, communal kitchens, or recreational facilities. By prioritizing social spaces, the architecture promotes a sense of community and collaboration.
For those interested in understanding the full scope of the project, including its architectural plans and sections, a closer inspection reveals the meticulous thought that has gone into every facet of the design. The relationship between the building and its environment, along with the choice of materials and layout, offers a comprehensive view of contemporary architectural practices focused on sustainability and local context.
In conclusion, this architectural project stands as a testament to the thoughtful integration of design, functionality, and environmental consciousness. It invites further exploration and appreciation of modern architectural practices. For a deeper insight into the intricate architectural ideas that underpin this project, visitors are encouraged to delve into the architectural plans and sections presented. By engaging with these elements, one can fully appreciate the nuances that make this design both relevant and impactful within its community.


























