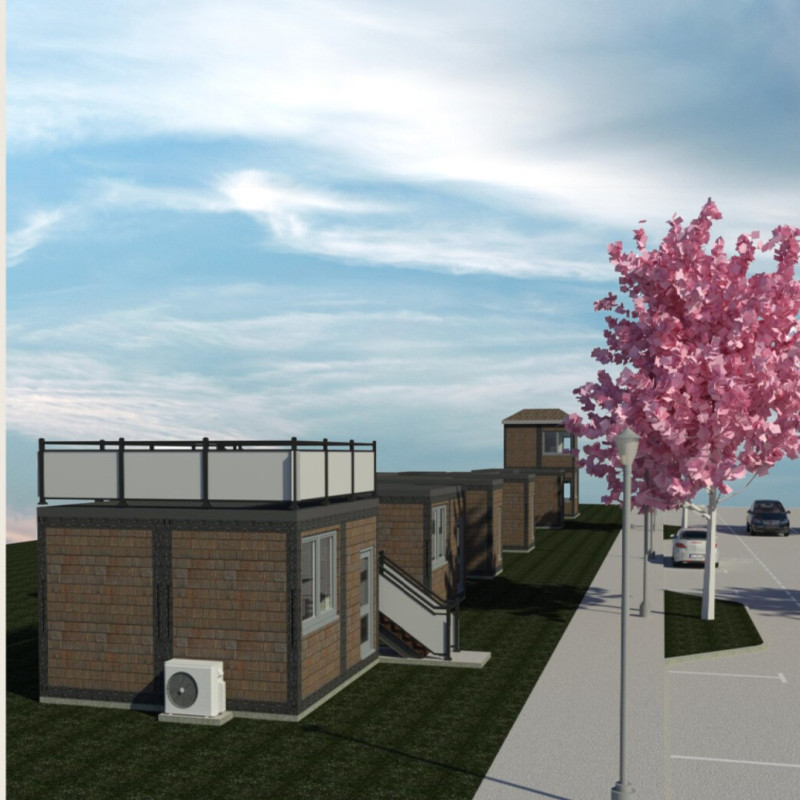5 key facts about this project
At first glance, the architecture is characterized by clean lines and a minimalist aesthetic that emphasizes simplicity and clarity. The overall silhouette is both contemporary and relatable, reflecting a design ethos that prioritizes human experience. The exterior features a facade composed of locally sourced materials, contributing to the project's sustainability goals. The materials chosen for the construction, including sustainable timber, polished concrete, and expansive glass panels, are integral to the architectural narrative. Timber adds warmth and a natural touch, while concrete provides structural integrity. The extensive glass elements not only enhance the building's visual transparency but also facilitate seamless connections between indoor and outdoor spaces.
The site selection plays a critical role in the project’s success. Positioned strategically within a vibrant urban landscape, the design responds to its surrounding context, inviting the public to engage with it. The landscape architecture complements the building, with thoughtfully designed gardens and outdoor gathering areas that create a balance between built and natural environments. The outdoor spaces are equipped with seating and communal zones, providing areas for relaxation and community events, which is essential for cultivating a sense of belonging.
Internally, the building is organized around an open-concept layout that promotes fluid movement and flexibility. This design choice is intentional, allowing for various activities to take place simultaneously. Key areas such as multi-purpose rooms, an exhibition gallery, and spaces for workshops are interconnected, enhancing accessibility and interaction. Natural light floods the interior through strategically placed skylights and large windows, illuminating the spaces while reducing dependency on artificial lighting.
Unique design approaches in this project include an emphasis on biophilic design principles that seek to reconnect individuals with nature. By incorporating indoor plants, green walls, and direct views of the surrounding landscape, the project not only promotes well-being but also reflects a growing awareness of environmental health. Additionally, energy efficiency has been prioritized; the design includes features such as rainwater harvesting systems and solar panels, further demonstrating the project's commitment to sustainable architecture.
The project also embraces technology, integrating smart systems that enhance user experience through improved energy management and adaptability. Interactive displays provide information about community events and services, fostering a sense of engagement and participation among visitors.
Overall, this architectural endeavor is a reflection of thoughtful design that prioritizes community needs while being mindful of environmental impact. Its unique blend of materials, attention to context, and innovative features create a space that is not just functional but also enriching for its users. For those interested in the finer points of this architectural undertaking, exploring the architectural plans and sections will offer deeper insights into the project's design philosophies and construction strategies. Engaging with these elements can reveal how architectural ideas come to life, shaping the experiences of those who inhabit and interact with this thoughtfully crafted environment.


























