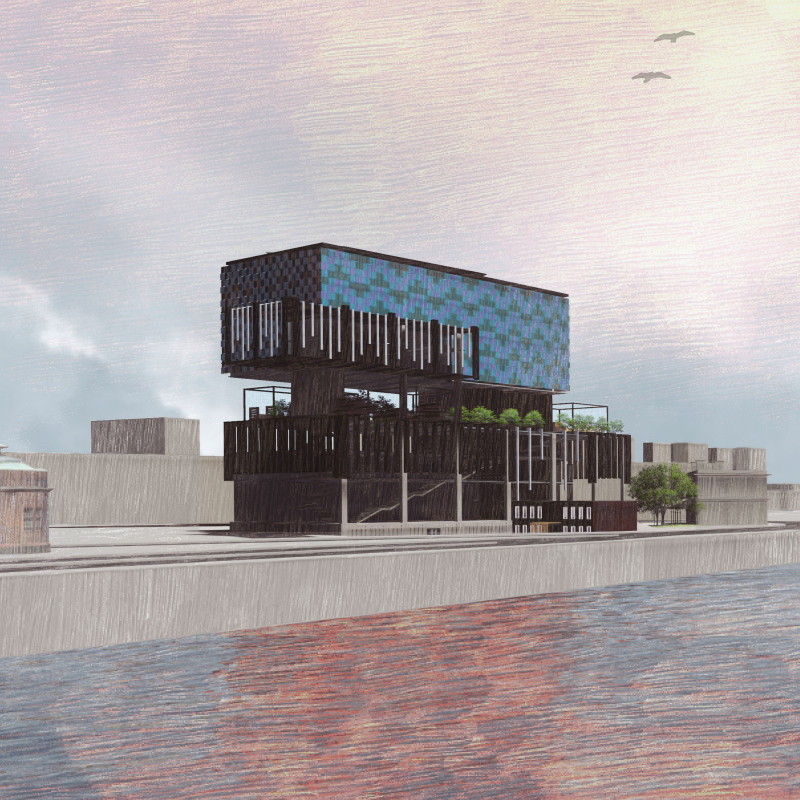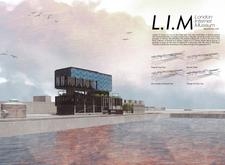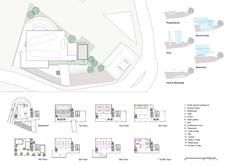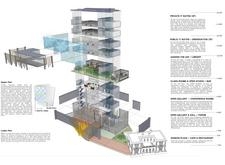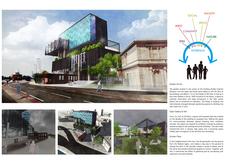5 key facts about this project
Located in a dynamic urban environment, the project addresses the need for both functional and aesthetic solutions in contemporary architecture. The design responds to contextual elements, aiming to enhance user engagement while respecting the surrounding built fabric. Emphasizing community interaction, it invites a diverse group of users, thus positioning itself as a vital part of the local landscape.
**Spatial Configuration**
The design utilizes a clear organizational strategy that prioritizes open, adaptable spaces to facilitate various activities. By employing a flexible floor plan, the project allows for both individual and collaborative uses, accommodating groups of varying sizes. This thoughtful allocation of space encourages social interaction while maintaining designated areas for privacy and focus. Additionally, the integration of natural light through strategically placed windows and skylights enhances the spatial experience, promoting a connection to the outdoors.
**Material Selection and Sustainability**
The material palette draws from local resources, reinforcing a sense of place while minimizing environmental impact. Sustainable materials, such as reclaimed wood and recycled steel, are used throughout the structure, promoting durability and reducing the carbon footprint. Roof gardens and green walls not only contribute to energy efficiency but also enhance biodiversity in the urban setting. The climatic responsiveness of the design, including passive heating and cooling strategies, further exemplifies a commitment to sustainability within the architectural framework.


