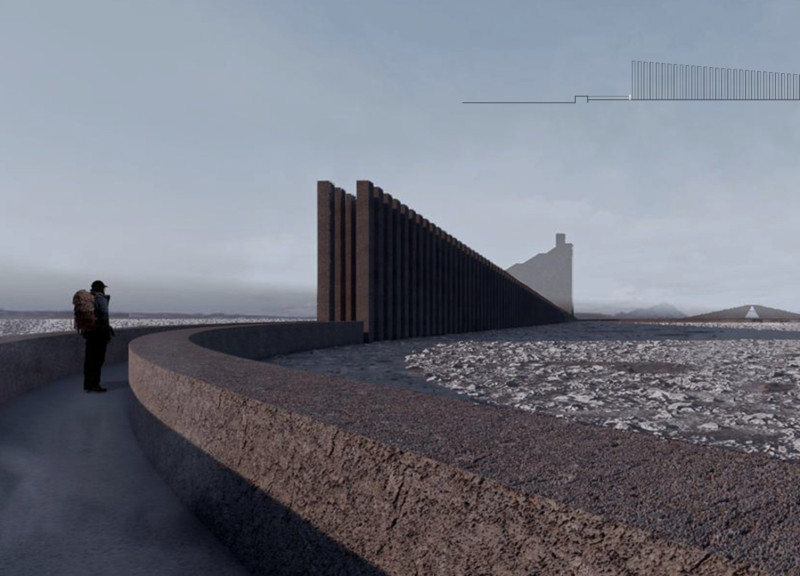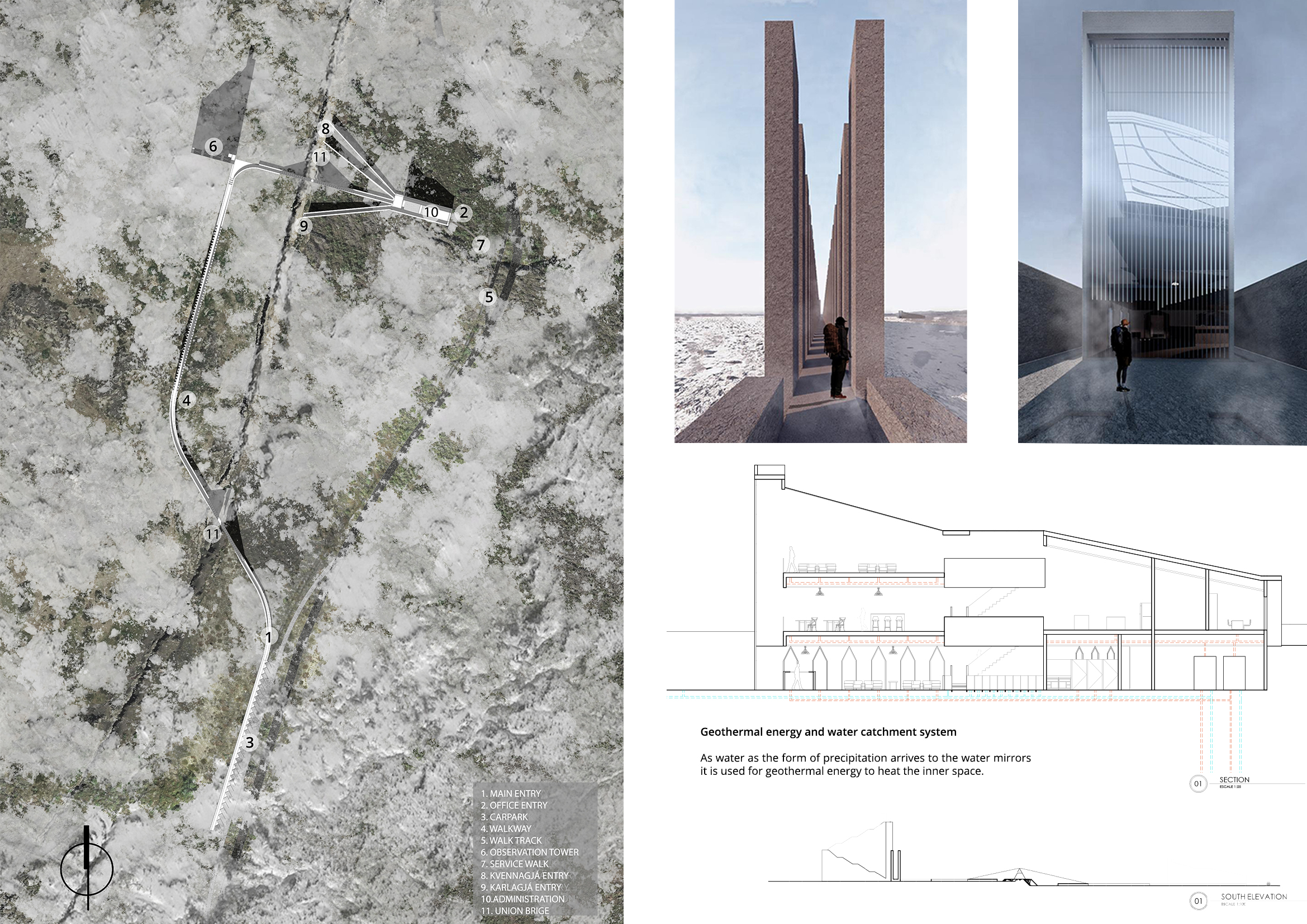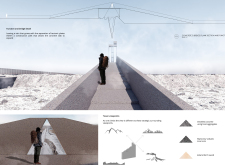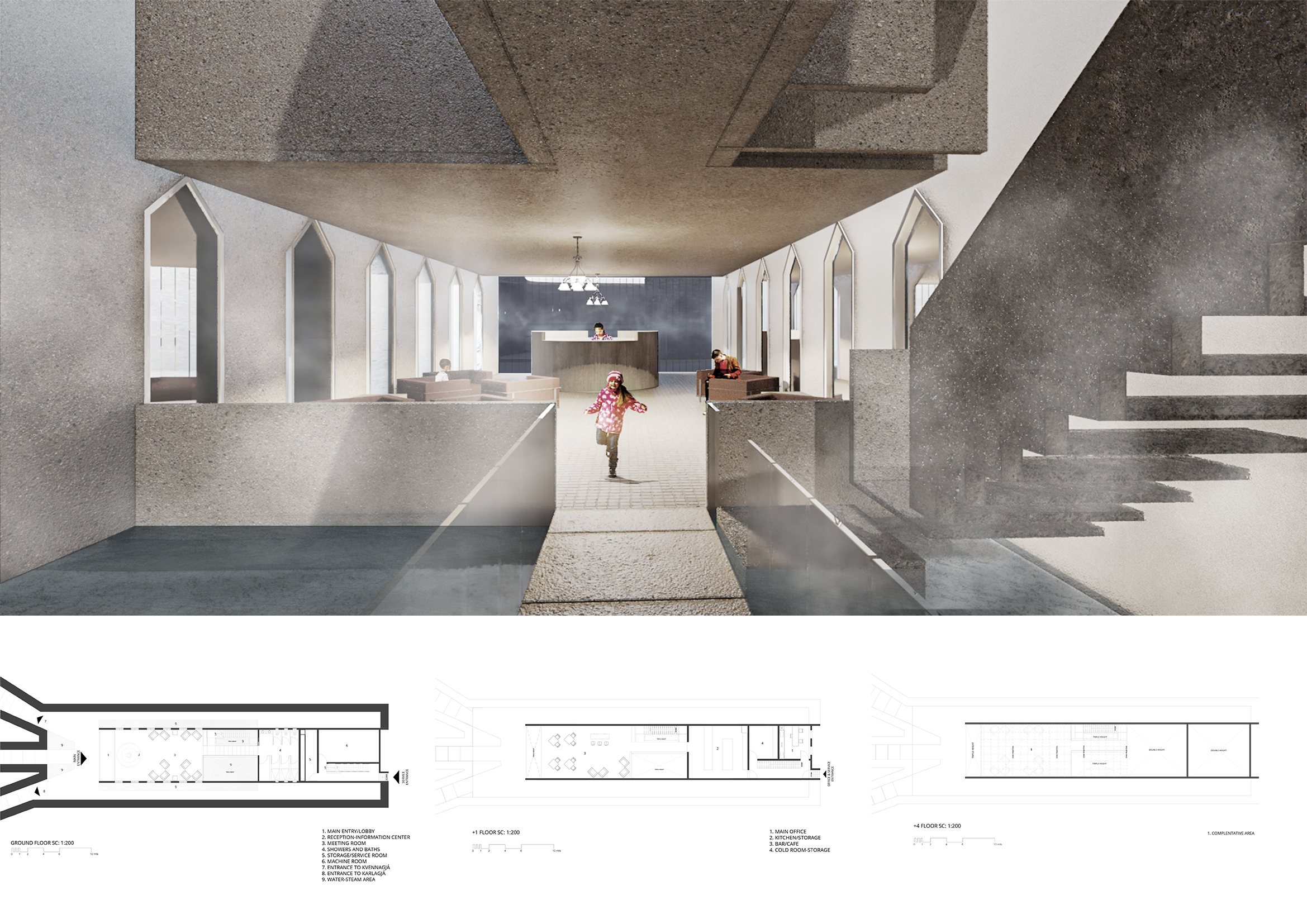5 key facts about this project
The project under analysis is a contemporary architectural design that demonstrates a cohesive blend of functionality and aesthetic sophistication. Located in a vibrant urban area, this architectural endeavor reflects modern living while addressing the needs of its inhabitants through thoughtful design and material selection.
The primary function of the project is to serve as a mixed-use development, integrating residential units with commercial spaces, thereby fostering a dynamic community environment. The design emphasizes open spaces that promote interaction without compromising privacy. It frames a dialog between its interior spaces and the surrounding urban landscape, effectively utilizing natural light and promoting an inviting atmosphere.
Unique Design Approaches
One of the notable features of this project is its innovative approach to façade design. Utilizing a combination of glass, steel, and sustainably sourced wood, the building's exterior is adaptable, reflecting the changing light conditions throughout the day. This materiality not only enhances energy efficiency but also establishes a visual connection to the natural surroundings. The use of large windows allows occupants to engage with both the internal and external environments, creating a seamless transition from indoor living to outdoor spaces.
Another distinctive aspect is the integration of green roofs and vertical gardens in the architectural design. These elements contribute to improved air quality and biodiversity while serving as recreational spaces for residents. This emphasis on sustainability not only reinforces the project's commitment to environmental stewardship but also enhances the overall quality of life for its users.
Architectural Elements and Details
The interior layout of the project is characterized by an efficient use of space, with an open floor plan that maximizes usability. Common areas are designed to be flexible, allowing for various configurations depending on the needs of residents. The incorporation of smart home technology further modernizes the living experience, providing intuitive controls for energy management, security, and comfort.
Moreover, the architectural plans showcase dedicated spaces for community engagement, such as co-working areas and gathering places that encourage collaboration among residents. These spaces are thoughtfully designed, incorporating natural materials and finishes that promote a sense of warmth and belong to the overall design language of the project.
For those interested in a deeper understanding of the project, exploring its architectural plans, sections, and designs provides valuable insights into the technical and aesthetic considerations at play. This thorough review of the architectural ideas involved sheds light on the meticulous thought process behind each design choice.
To further appreciate the nuances of this project and its architectural significance, readers are encouraged to examine the comprehensive presentation of architectural elements, including plans, sections, and material details that underpin this thoughtful design initiative.


























