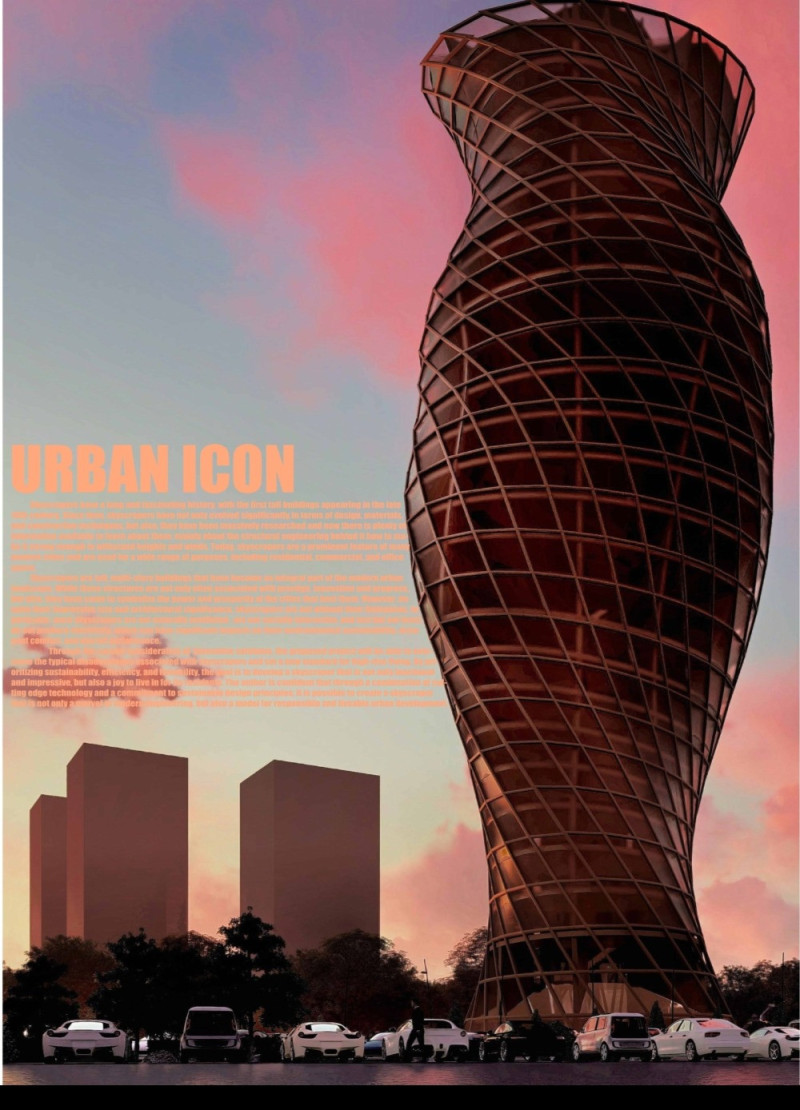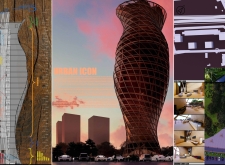5 key facts about this project
The architectural design project presents a contemporary urban structure that combines functionality, sustainability, and aesthetic coherence. This design serves as a mixed-use facility, which integrates residential, commercial, and communal spaces into a singular cohesive unit. By emphasizing flexibility in spatial organization, the project promotes a dynamic environment that adapts to various user needs while enhancing community interaction.
Sustainable Urban Design
A key feature of this project is its commitment to sustainability. The building incorporates a variety of ecological practices, including the use of renewable materials and energy-efficient technologies. The structural framework predominantly utilizes sustainable timber, which reduces environmental impact while providing structural integrity. High-performance glass panels are strategically placed to maximize natural light and improve energy efficiency, reinforcing the building's sustainability objectives.
Furthermore, solar panels are integrated into the façade, enabling the building to harness renewable energy. This energy harvesting approach not only reduces operational costs but also contributes to the overall goal of minimizing the carbon footprint. Wind turbines are positioned to take advantage of natural airflow, generating electricity that supports the building's energy needs. This multifaceted approach to energy efficiency is increasingly relevant in today's architectural practice.
Community-Centric Approach
This project stands out through its focus on social interaction and community engagement. The design includes adaptable spaces that cater to diverse activities, fostering informal gatherings and organized events. Open communal areas are central to the layout, promoting connectivity among residents and visitors. The arrangement encourages spontaneous interactions while providing designated spaces for community programs.
Landscaping plays a crucial role in enhancing the overall ambiance of the complex. Green spaces are thoughtfully integrated into the site, offering recreational opportunities and improving the urban environment. Pathways are designed to ensure accessibility, making the structure welcoming to all users. This emphasis on communal spaces aligns with current urban planning principles that prioritize social cohesion within dense metropolitan areas.
Innovative Architectural Solutions
The architectural design employs innovative solutions that enhance both aesthetics and functionality. The dynamic form of the building, which resembles a twisting tower, creates a visually engaging silhouette that challenges conventional architectural norms. This geometry not only contributes to the building’s identity but also optimizes wind flow, supporting its sustainability targets.
The use of composite materials for the façade presents a blend of durability and design flexibility. These materials allow for intricate detailing while ensuring long-term performance. The integration of various elements, such as shaded awnings along the windows, facilitates passive cooling and further reduces the reliance on mechanical systems.
In summary, this architectural design project exemplifies a forward-thinking approach to urban living through its sustainable practices, community-focused amenities, and innovative design solutions. To gain a deeper understanding of this project, exploring the architectural plans, architectural sections, architectural designs, and architectural ideas will provide valuable insights into its structure, function, and overall impact.























