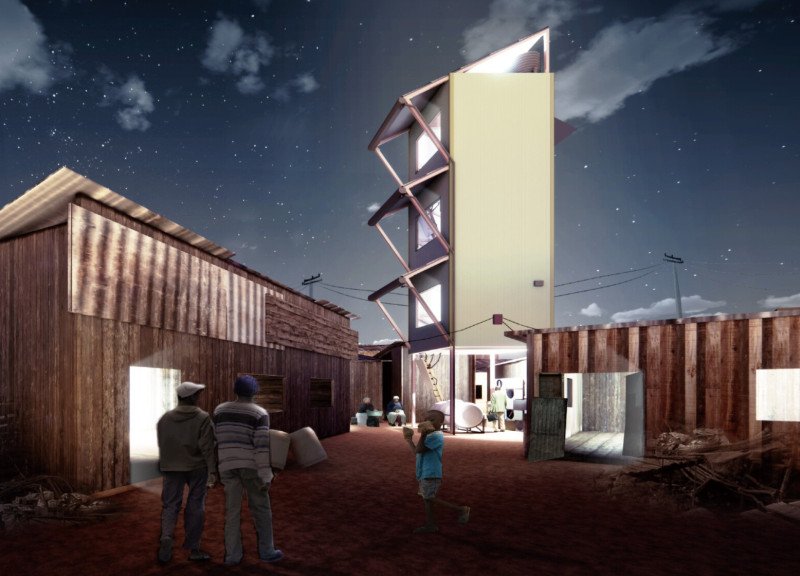5 key facts about this project
One of the most significant features of this design is its commitment to sustainable practices. The choice of materials reflects a consideration for both longevity and environmental impact. Key materials observed in the project include locally sourced hardwood, recycled metal elements, and energy-efficient glass, each chosen not only for their functional properties but also for their role in reducing the carbon footprint of the structure. The façade exhibits a harmonious interplay between these materials, presenting a contemporary yet warm appearance that resonates well with its surroundings.
The architectural planning is particularly noteworthy, with spatial organization designed to enhance natural light penetration and airflow, thereby minimizing reliance on artificial lighting and climate control systems. The project utilizes expansive windows that frame views of the exterior landscape while ensuring the interior spaces receive ample daylight. This design strategy not only promotes an energy-efficient environment but also enriches the user experience by creating a direct connection with nature.
Further enriching the architectural concept is the integration of communal spaces within the residential framework. This design approach encourages social interaction among residents, fostering a sense of community. Open layouts are skillfully arranged to allow for flexibility in use, accommodating gatherings, activities, and quiet contemplation. These communal areas are characterized by thoughtful landscaping that blurs the lines between the built and natural environments. Terraces, gardens, and green roofs not only enhance the aesthetic quality of the design but also contribute to biodiversity and urban greening efforts.
The project also illustrates a sensitivity to the local cultural context. By referencing traditional building forms and materials, the design respects the historical narrative of the area while pushing towards contemporary standards. The rooflines and textures used evoke a sense of place that aligns with the architectural vernacular of the region. This thoughtful reference to local architecture is evident in the detailing and finishes that echo the historical significance of the community.
Unique design strategies employed in the project include modular elements that allow for future expansion or reconfiguration of spaces, catering to changing needs over time. This adaptability is increasingly vital in contemporary architecture, where the needs of users may evolve. Additionally, the incorporation of smart technology throughout the architecture enhances the functionality of the living spaces, promoting both convenience and energy efficiency.
The interplay between the interior and exterior is another distinct feature of the project. Careful attention has been paid to the transition between these spaces, utilizing wide sliding doors and integrated outdoor living areas that extend the usable space of the home. The design ensures that outdoor areas are not merely afterthoughts but integral components of the overall living experience.
In summary, this architectural design project encapsulates a thoughtful approach to modern living, where sustainability, community, and contextual relevance converge. The meticulous selection of materials and the innovative spatial organization are indicative of a deeper understanding of contemporary architectural needs. Readers interested in further understanding the intricacies of this project are encouraged to explore architectural plans, sections, designs, and ideas that reveal the underlying principles and intentions that shaped this unique living environment. Engaging with the project presentation will offer deeper insights into how each element contributes to the overall narrative of the design.


























