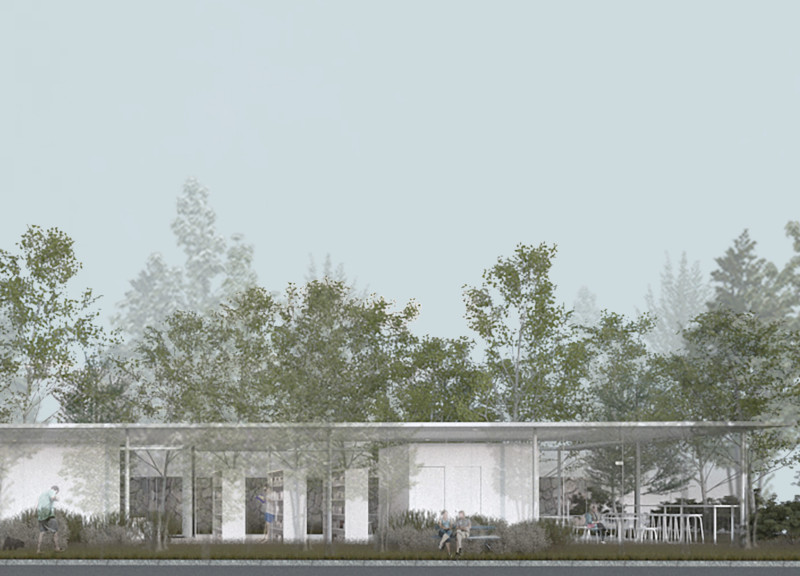5 key facts about this project
At its core, the design prioritizes accessibility and inclusivity. The layout is meticulously planned to foster engagement, with communal areas that encourage social interaction and facilitate collaboration among various groups. This approach is particularly evident in the central atrium, which acts as the heart of the project, drawing people in and providing a welcoming environment. Natural light floods this space through large skylights, creating an uplifting atmosphere that contrasts with the urban fabric surrounding the building.
The architectural design employs a selection of materials that both reflect the context and resonate with the intended ethos of the project. The exterior features a combination of textured concrete and warm timber elements, creating a tactile and inviting façade. The use of glass in the building’s design further enhances transparency and connectivity with the environment, allowing for visual continuity between the interior spaces and the exterior landscape. This thoughtful materiality not only responds to aesthetic considerations but also contributes to the building’s sustainability goals.
Key details throughout the project accentuate the design ethos. The integration of green roofs and living walls serves to enhance biodiversity while providing natural insulation. Such features exemplify an awareness of environmental impact and resilience, highlighting the project’s commitment to sustainable architectural practices. Additionally, the careful consideration of landscape design complements the building, utilizing native plant species that harmonize with the local ecosystem and require minimal water and maintenance.
Unique design approaches are evident in various elements of the project. The incorporation of flexible spaces allows the building to adapt to the changing needs of the community. Movable partitions enable the transformation of larger areas into smaller, more intimate settings, catering to different functions such as workshops, events, and meetings. This versatility underscores the project’s aim to serve diverse user groups, ensuring that it remains relevant and functional over time.
Attention to detail extends to the interior design as well, where a neutral color palette is employed to create a calming environment. The careful selection of furnishings and fixtures contributes to the overall aesthetic coherence, promoting a sense of comfort and belonging within the space. Artistic elements inspired by local culture are purposefully placed throughout the project, reinforcing connections to the community’s heritage and identity.
In summary, this architectural project stands as a testament to the potential of well-considered design to enhance urban life. It successfully combines functionality, sustainability, and community engagement within its framework. For those interested in delving deeper into the architectural plans, sections, and designs that illustrate this project’s unique features and thoughtful details, further exploration of the project presentation is encouraged. Engaging with the architectural ideas and visual representations provided will offer a more comprehensive understanding of the vision and execution behind this impactful design.


 Chun Yungil ,
Chun Yungil ,  Kim Jaehwan
Kim Jaehwan 




















