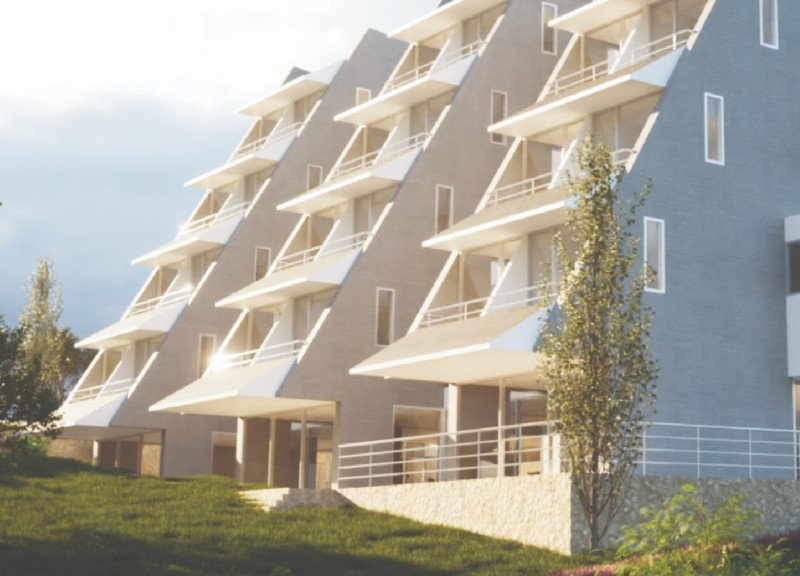5 key facts about this project
The design approach reflects a commitment to sustainability, incorporating considerations for the local climate and natural resources. Utilizing materials that emphasize longevity and minimal maintenance, the project employs a palette consisting of reinforced concrete, glass, and sustainably sourced timber. This combination not only enhances the aesthetic appeal but also offers structural efficiency and thermal performance, facilitating a comfortable interior climate year-round. The transparency provided by the extensive use of glass allows natural light to permeate the interior spaces, establishing a connection with the outdoor settings and promoting well-being among occupants.
Key elements of the project include an open floor plan that fosters flexibility, allowing for varied uses depending on the community's needs. Such adaptability is a significant feature in modern architectural practices, particularly within community-focused designs. Thoughtfully placed partitions can accommodate different functions while maintaining a fluidity between spaces. The use of movable walls enhances this adaptability, ensuring that the areas can be reconfigured for large events or smaller gatherings.
Another notable feature is the integrated landscaping that surrounds the structure, which emphasizes a strong relationship with nature. This landscape design is not only aesthetic but also functional, as it includes native plant species designed to thrive in the local environment, minimizing the need for irrigation. Covered terraces and outdoor meeting areas extend the usable space beyond the building’s walls, blurring the lines traditionally perceived in architectural design between interior and exterior domains.
The project’s façade is marked by a harmonious blend of materials and textures, where the warmth of timber contrasts with the sleekness of glass and the robustness of concrete. The architectural expression communicates a sense of modernity while being sensitive to local vernacular forms, allowing it to resonate with its surroundings. This balance between contemporary design and contextual relevance is achieved through careful detailing, such as the careful selection of colors and finishes, which complement the existing architectural narrative of the area.
Furthermore, the incorporation of sustainable technologies—such as rainwater harvesting and solar energy systems—demonstrates a clear alignment with contemporary architectural ideas that prioritize ecological responsibility. These systems support the building's operational efficiency and further emphasize an innovative approach to modern living and community interaction.
As a culmination of thoughtful planning and design execution, this architectural project stands as a testament to the possibilities inherent in architecture when responding directly to its environment and community needs. The ongoing exploration of the project presentation will reveal more nuanced details about the architectural plans, sections, designs, and innovative ideas that shaped this endeavor. Those interested in a deeper understanding of how each element interplays within the larger context are encouraged to explore the project further for additional insights into its structure and functionality.


























