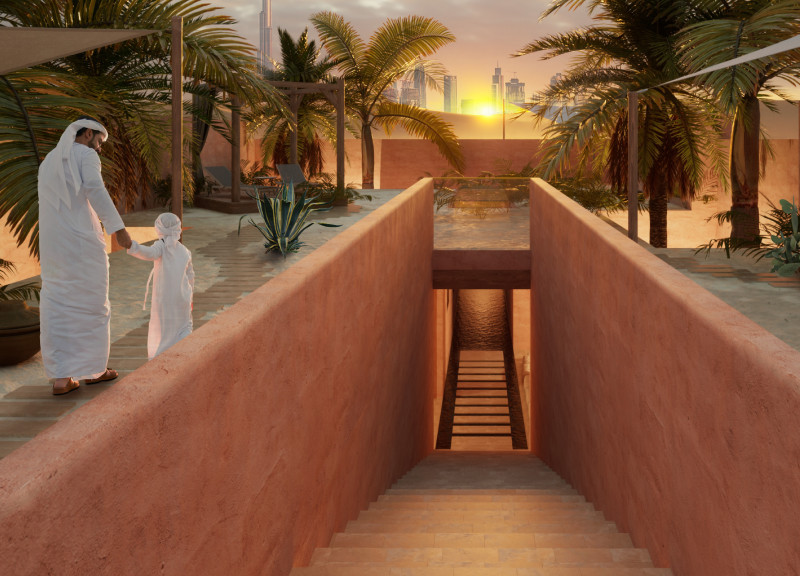5 key facts about this project
The primary function of the project is to provide a multi-use facility, accommodating various activities ranging from community gatherings to individual pursuits. This adaptability is a core aspect of the design, allowing for different configurations according to the needs of users. Key areas within the project include flexible open spaces that cater to events, workshops, and social interactions, as well as quieter zones that facilitate study and personal reflection. The careful arrangement of these spaces encourages continual interaction among users, fostering a sense of community and belonging.
Architecturally, the project incorporates an array of materials that contribute to its unique character. Concrete forms the primary structural framework, providing durability and resilience. Expansive glass surfaces invite natural light into interior spaces, while also offering vistas of the surrounding landscape. This transparency blurs the boundaries between indoor and outdoor environments, creating a fluid connection with the natural elements outside. Wood accents, particularly in the interiors, add warmth and comfort, introducing a tactile quality that enhances the user experience. Steel elements are strategically employed to support large spans and create open areas, allowing for flexibility in space usage. The thoughtful choice of materials signifies an emphasis on sustainability, with many components sourced locally to reduce the project’s carbon footprint.
The project embodies a range of unique design approaches that distinguish it from typical architectural endeavors. One notable feature is the integration of green infrastructure, including a living roof that not only contributes to energy efficiency but also increases biodiversity. This feature serves multiple purposes, such as improving thermal performance and managing stormwater runoff. The landscaping complements the architecture by using native plant species that require minimal irrigation, thus reinforcing the commitment to an eco-conscious design ethos.
Another distinguishing aspect of the project is its attention to social interaction. The design includes numerous gathering spaces, such as patios and terraces, that encourage outdoor activities and community events. These spaces are strategically located to promote engagement among different user groups, contributing to a vibrant atmosphere that extends beyond the building itself. The incorporation of art installations and public seating areas further enhances the sociability of the environment, making it a welcoming destination for both residents and visitors.
Circulation within the building is designed to be intuitive, with wide corridors and multiple access points ensuring an inclusive experience for all users. The architectural layout prioritizes accessibility, with ramps and lifts that facilitate movement throughout the space for individuals of varying abilities. This commitment to inclusivity is a fundamental principle of the design, reflecting a broader social responsibility.
The architects have employed advanced technologies throughout the project to improve functionality and sustainability. Smart building systems monitor energy consumption and optimize heating and cooling, while renewable energy sources, like solar panels, support the building's energy needs. These technologies collectively enhance the building’s operational efficiency and reduce its environmental impact.
Overall, the project exemplifies a comprehensive understanding of contemporary architectural needs, merging aesthetics with practicality. It serves as an example of how thoughtful design can impact community life positively, creating spaces that are not only functional but also invigorate human connections. By exploring the architectural plans, architectural sections, and architectural designs, readers can gain a deeper appreciation for the nuanced ideas that inform this project. There is much more detail to uncover about the design ethos and spatial configurations, inviting readers to delve into the full presentation of the project for a richer understanding of its vision and execution.


























