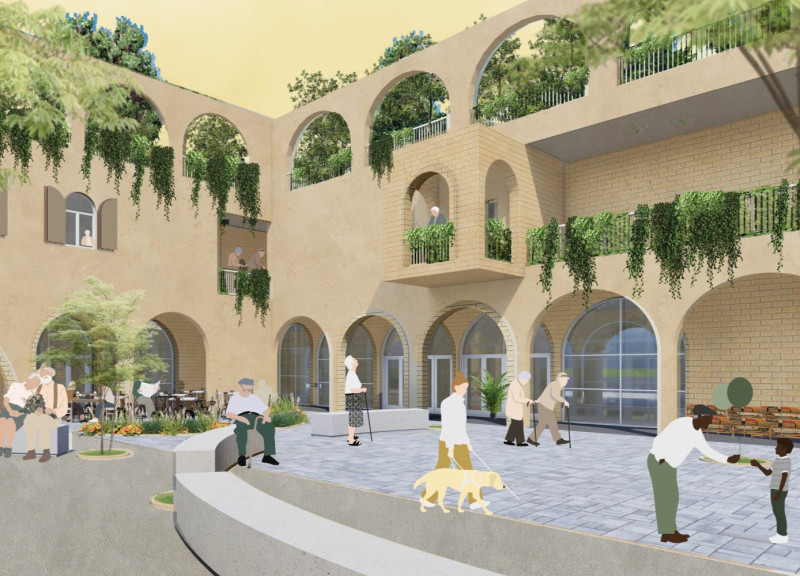5 key facts about this project
The overall structure exemplifies modern architectural principles through its use of clean lines and an open spatial arrangement. The facade is characterized by a balanced interplay of various materials, including concrete, glass, and sustainably sourced timber. This materiality is integral to the project, as it not only enhances durability but also fosters a warmth that can sometimes be lacking in urban environments. The extensive use of glass allows natural light to penetrate deep into the interiors, promoting a sense of openness and connection to the surrounding landscape.
Within the project, specific functional areas are clearly defined yet fluidly integrated. The ground floor serves as an inviting entrance that transitions seamlessly into common areas designed for collaborative work and social interaction. The incorporation of landscaped outdoor spaces encourages engagement with nature while providing necessary respite for occupants. These features signify a growing trend in architectural design, which prioritizes wellness and community within urban settings.
Attention to detail is evident throughout the project. Custom furnishings and fixtures have been created to enhance user experience—these elements reflect the design's overarching narrative of sustainability and innovation. The offices, meeting rooms, and communal areas are strategically organized to facilitate collaboration among users while maintaining individual privacy where necessary. The careful arrangement of spaces underscores the importance of human interaction, ensuring that the design serves its intended function effectively.
One of the unique design approaches employed in this project is the thoughtful integration of technology. Smart building systems are embedded throughout, optimizing energy efficiency and user comfort without compromising aesthetics. This attention to technological advancements is indicative of a forward-thinking architectural vision that anticipates the future needs of its occupants.
Moreover, the project addresses environmental sustainability through passive design strategies. The orientation of the building maximizes sunlight exposure, reducing reliance on artificial lighting and improving energy consumption. Green roofs and rainwater harvesting systems further contribute to the building's ecological performance, aligning it with modern standards of environmental responsibility.
The design outcomes of the project go beyond merely providing shelter or office space; they represent a commitment to enhancing quality of life within urban environments. This architecture seeks to foster community interaction while responding to the specific cultural and geographical context in which it is situated. Furthermore, the project emphasizes the importance of resilient design, preparing for future challenges related to climate change and urbanization.
Ultimately, this architectural project stands as a testament to the thoughtful integration of form and function, demonstrating a keen awareness of user needs and the environment. As the dialogue around sustainable architecture evolves, examining the architectural plans, architectural sections, and architectural designs of this project will provide deeper insights into the design intentions and practical applications. Interested readers are encouraged to explore the detailed presentation of this project for a richer understanding of its architectural ideas and the broader implications for future developments in urban design.


























