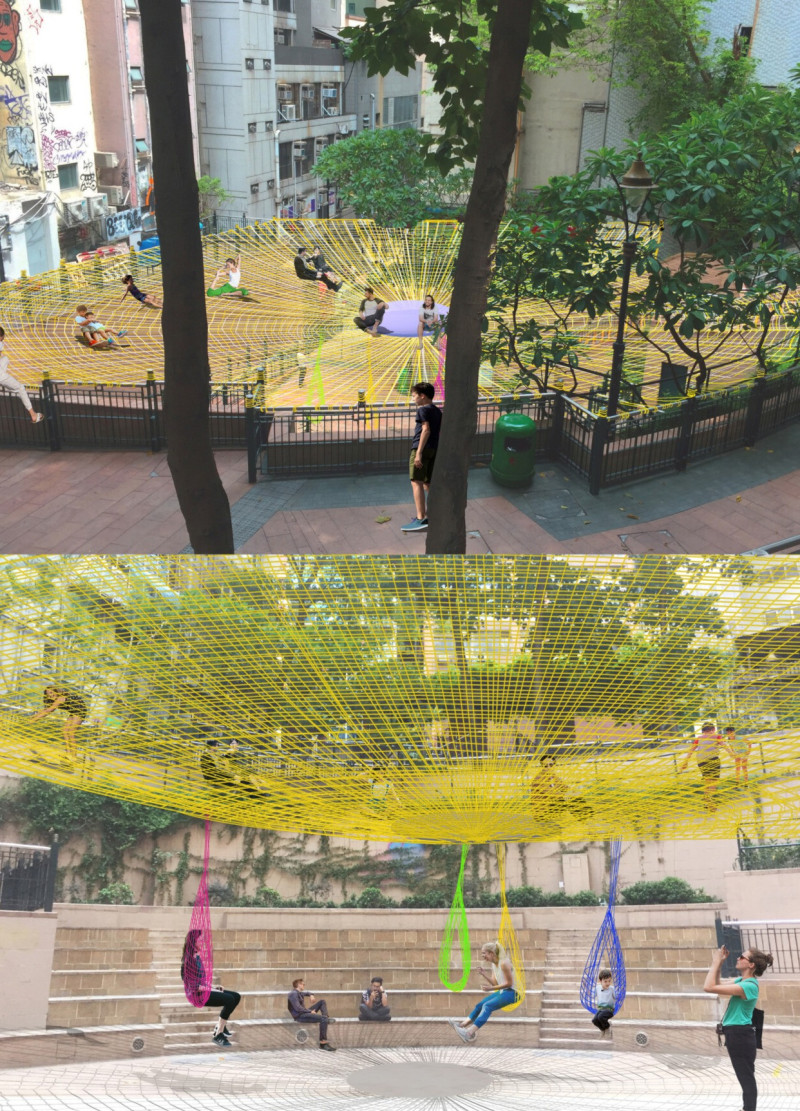5 key facts about this project
From the outset, the architecture embodies a unique design approach that harmonizes with the surrounding landscape. The use of natural materials within the facade, notably locally sourced wood and stone, reflects a commitment to sustainability while ensuring the structure resonates with its environment. The choice of these materials not only contributes to the visual warmth of the building but also enhances its durability and resilience to local climatic conditions.
An important aspect of the project is the thoughtful planning of spaces, which demonstrates an understanding of user needs. The interior layout has been meticulously designed to accommodate a flexible use of space; movable partitions and adaptable furniture arrangements provide versatility that can cater to different community events, whether they are workshops, exhibitions, or casual meet-ups. Natural light floods the interiors through strategically placed windows and skylights, fostering a welcoming atmosphere that encourages communal interaction.
The incorporation of outdoor spaces is another significant feature of the project. Each level is thoughtfully linked to exterior areas, such as terraces and gardens, which extend the usable space and allow for an engaging dialogue between indoor and outdoor environments. These spaces have been designed with biodiversity in mind, incorporating native plants that not only enhance aesthetic appeal but also promote local wildlife. The architectural design thus supports ecosystem balance while providing tranquil areas for relaxation and social interaction.
The building's structural components showcase a modern architectural language, characterized by clean lines and an open floor plan. The roofline features a subtle sloping design that not only contributes to the overall aesthetic but is also functional, facilitating rainwater harvesting and enhancing energy efficiency. This attention to sustainable architectural practices further illustrates the project's commitment to environmental stewardship.
Unique design approaches evident in this project include the integration of green technologies, such as solar panels and energy-efficient systems, ensuring the building operates with minimal environmental impact. Additionally, the thoughtful incorporation of acoustic design principles enhances the user experience by minimizing noise pollution, particularly in communal areas.
In essence, the project embodies a holistic approach to architectural design that prioritizes community engagement, environmental sustainability, and functional versatility. It serves as a model for future architectural endeavors within urban contexts, demonstrating how thoughtful design can enhance community life while respecting natural surroundings. For those interested in delving deeper into the architectural plans, sections, and innovative design ideas that shaped this project, exploring the presentation materials will provide further insights into this exemplary work of architecture.























