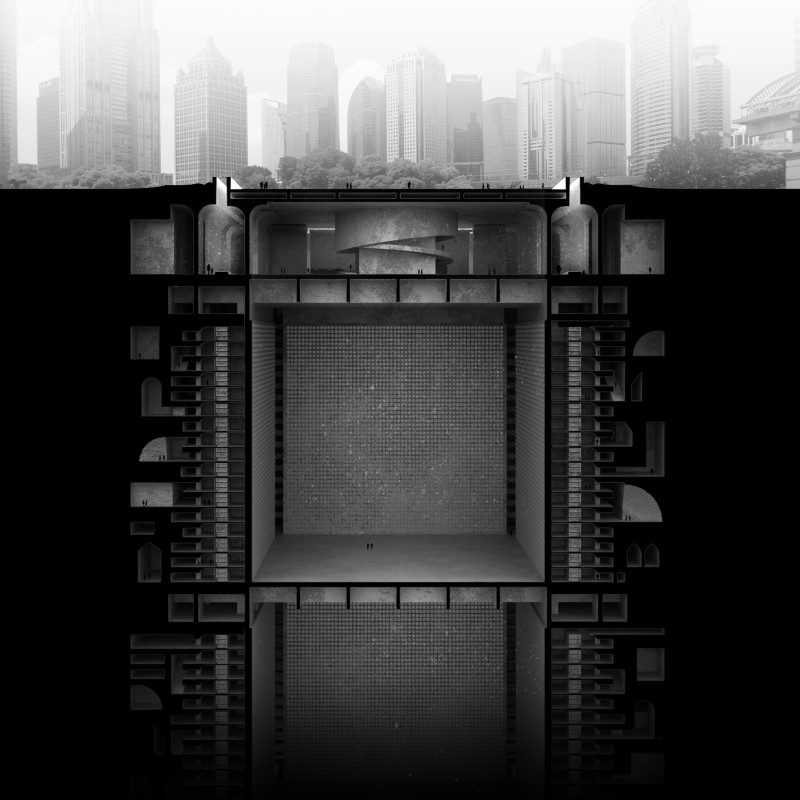5 key facts about this project
At first glance, the project presents a modern facade characterized by clean lines and a carefully considered material palette, evoking a sense of both elegance and simplicity. The external envelope of the building consists primarily of locally sourced stone and glass, which serves to enhance its connection to the geographical location. The stone, known for its durability and low maintenance, complements the organic feel of the surrounding natural landscape, while the glass elements allow for a seamless transition between indoor and outdoor environments, promoting transparency and lightness in the design.
Functionally, the project is designed to accommodate a multi-use space that can adapt to varying community needs. This flexibility is reflected in the open-plan layout, which encourages collaboration and interaction among users. Key areas within the building include communal gathering spaces, private meeting rooms, and multifunctional areas that can be reconfigured for different events or activities. Such versatility highlights the design's commitment to serving diverse community functions, ranging from social gatherings to workshops and educational programs.
One of the notable design approaches utilized in this project is the strategic incorporation of green spaces. Landscaped terraces and gardens not only enhance the aesthetic appeal of the architecture but also serve practical purposes, such as improving air quality and providing outdoor areas for relaxation and social interaction. The careful planning of these green elements encourages biodiversity and fosters an appreciation for nature among users and visitors alike.
The roofline of the building is particularly distinctive, featuring a series of undulating forms that create visual interest while providing effective rainwater management. The sloped roofs allow for natural water drainage and mitigate the risk of water accumulation, a pragmatic solution in regions prone to heavy rainfall. Moreover, these forms contribute to the overall architectural identity of the project, setting it apart from traditional building silhouettes in the area.
Architectural details throughout the project exhibit a careful consideration for the user experience. Windows are strategically positioned to maximize natural light while minimizing heat gain, demonstrating an informed approach to sustainability. Additionally, the use of thermal mass materials within the building helps to enhance energy efficiency, reducing reliance on artificial heating and cooling systems.
Lighting plays a crucial role in the overall ambiance of the project. The design team has employed a combination of natural daylighting strategies and artificial light fixtures to create a warm and inviting environment. This attention to lighting not only enhances the aesthetic appeal but also significantly contributes to the wellbeing of the occupants.
In terms of community engagement, the architecture encourages a sense of belonging and ownership among local residents. The incorporation of public art and interactive installations within the project enhances its appeal as a community hub, while also celebrating the rich cultural heritage of the area. Such elements invite participation and dialogue, reinforcing the project's role as a catalyst for social interaction.
Overall, this architectural project is a testament to the thoughtful consideration of context, materiality, and community needs. Its design reflects a balance between aesthetic beauty and practical functionality, making it a valuable addition to the local landscape. The unique approaches employed throughout the design process serve to elevate the building's role within the community while ensuring that it remains relevant and responsive to the changing needs of its users. For those interested in a deeper exploration of this project, including architectural plans, architectural sections, and other architectural ideas, viewing the comprehensive project presentation will provide valuable insights into the creative processes and design considerations that underlie this architectural endeavor.























