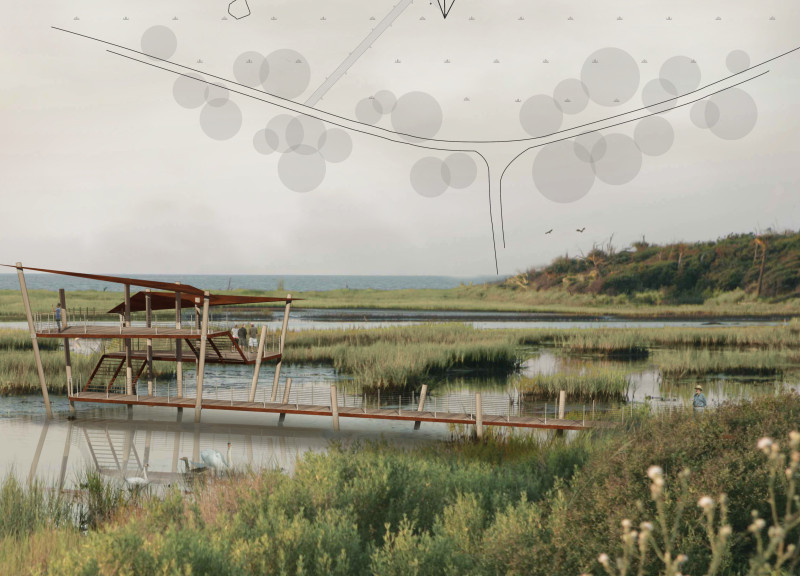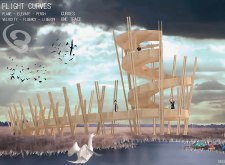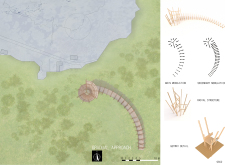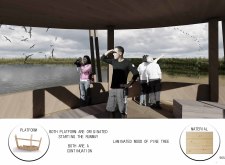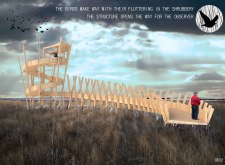5 key facts about this project
From a functional perspective, the project serves as a multi-use space accommodating a variety of activities. It promotes engagement through open areas, inviting both individual contemplation and communal interaction. The spatial organization facilitates movement while ensuring that each segment of the structure maintains a strong relationship with the landscape. Natural materials such as wood and concrete are tastefully employed, demonstrating a preference for sustainable practices while providing longevity and practicality. The inclusion of glass elements fosters transparency, blurring the boundaries between indoor and outdoor spaces and allowing natural light to permeate various sections of the architecture.
Significant architectural elements contribute to the project's overall appeal. The central circular structure acts as a focal point, around which secondary forms are arranged to create a cohesive layout. This radial organization often allows users to experience the space from multiple perspectives, allowing for varied interactions with both the architecture and surrounding landscape. Curved pathways lead occupants from one area to another in an inviting manner, mitigating the starkness often associated with linear designs. Each pathway serves as a means of exploration, encouraging users to discover all the distinct areas the project has to offer.
The careful detailing of entry points and structural connections deserves attention as well. This thoughtful approach to design is evident in the way materials are joined, ensuring that transitions between different sections remain smooth and intuitive. The architectural details are not merely aesthetic; they play a crucial role in the overall functionality of the space. For instance, wide overhangs can be seen, providing shade and protecting outdoor areas from the elements, ensuring comfort across various seasons.
What sets this project apart is its unique approach to form. The curvilinear design choices introduce a sense of fluidity that encourages exploration and interaction, contrasting sharply with traditional rectilinear forms. This design aesthetic speaks to a deeper understanding of how spaces can influence human behavior and foster social connections. The architecture does not impose itself on the landscape but instead complements it, resulting in a harmonious relationship between the built and natural environments.
The community aspect of the project is another notable feature. By incorporating open spaces meant for gatherings and activities, the design actively fosters social interaction. This emphasis on community resonates throughout the architecture, suggesting that the building is not merely a structure, but rather a living entity that continuously interacts with its users. The architects have prioritized the creation of spaces that are accessible, inviting, and capable of evolving with the needs of the community.
Readers interested in a deeper understanding of this architectural endeavor are encouraged to explore the presented architectural plans, sections, and various design iterations. These elements provide further insights into the meticulous thought processes that have shaped each aspect of the project. The architectural ideas conveyed through these plans reflect a commitment to not only aesthetic beauty but also to functional efficacy, showcasing how contemporary architecture can enrich lives while respecting the surroundings. Engaging with the project presentation will offer a fuller appreciation of the intricate details and innovative design approaches that define this work.


