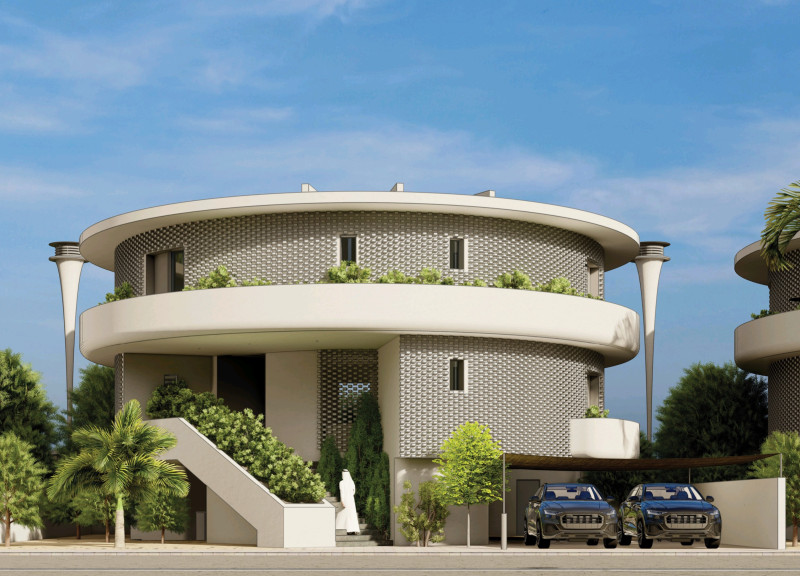5 key facts about this project
The design serves as a multipurpose facility, catering to various functions including public gatherings, cultural events, and recreational activities. This versatility is achieved through flexible interior layouts, enabling the space to adapt to different uses throughout the day. By integrating spaces like community meeting areas and multifunctional auditoriums, the project invites an array of activities, fostering social interaction and community engagement.
One of the standout features of this project is its emphasis on natural light and ventilation, achieved through large windows and strategically placed skylights. This design choice not only enhances the space visually but also contributes to energy efficiency by reducing reliance on artificial lighting. The incorporation of green roofs and vertical gardens further emphasizes the project's commitment to sustainability, seamlessly blending architecture with nature.
Materiality plays a critical role in this design, with a careful selection of sustainable materials that enhance both aesthetics and performance. The primary materials used include locally sourced timber, which provides a warm and inviting atmosphere while ensuring minimal environmental impact. Complementing the timber, a palette of recycled metals and concrete adds durability and resilience to the structure. These choices reflect a modern sensibility while respecting traditional building techniques, forging a connection between the past and present.
In terms of architectural style, the project exhibits a contemporary approach characterized by clean lines and an uncluttered façade. This simplicity is deliberately enhanced through the use of texture and color, providing a visual identity that resonates with the urban context. The design thoughtfully considers the surrounding environment, with outdoor spaces designed to extend the interior experience. Patios and terraces encourage users to engage with the outdoors, promoting a lifestyle that values both community and nature.
Unique design strategies are evident throughout the project, particularly in how the architecture relates to its site. The building's orientation takes full advantage of prevailing winds and sunlight exposure, optimizing thermal comfort across seasons. The interplay of indoor and outdoor spaces is facilitated through wide openings and seamless transitions, blurring the lines between the interior and the landscape.
One notable aspect of the project is its focus on accessibility and inclusivity. The layout is thoughtfully designed to accommodate people of all abilities, ensuring that everyone can engage with the space meaningfully. This commitment to accessibility is reflected in the choice of materials as well; smooth transitions and clear signage enhance navigation throughout the facility.
This project stands out not only for its architectural merit but also for its social impact, demonstrating how contemporary architecture can shape community dynamics. It invites users to not only utilize the space but to forge connections, share experiences, and build collective memories. By prioritizing environmentally friendly practices and user-focused design, this architecture exemplifies how modern design can meet the challenges of today's urban environments.
For those interested in exploring more about this project, reviewing architectural plans, sections, and design concepts can provide deeper insights into the intentional choices made throughout the design process. Engaging with these elements will allow for a fuller understanding of the architectural ideas that underpin this noteworthy project.























