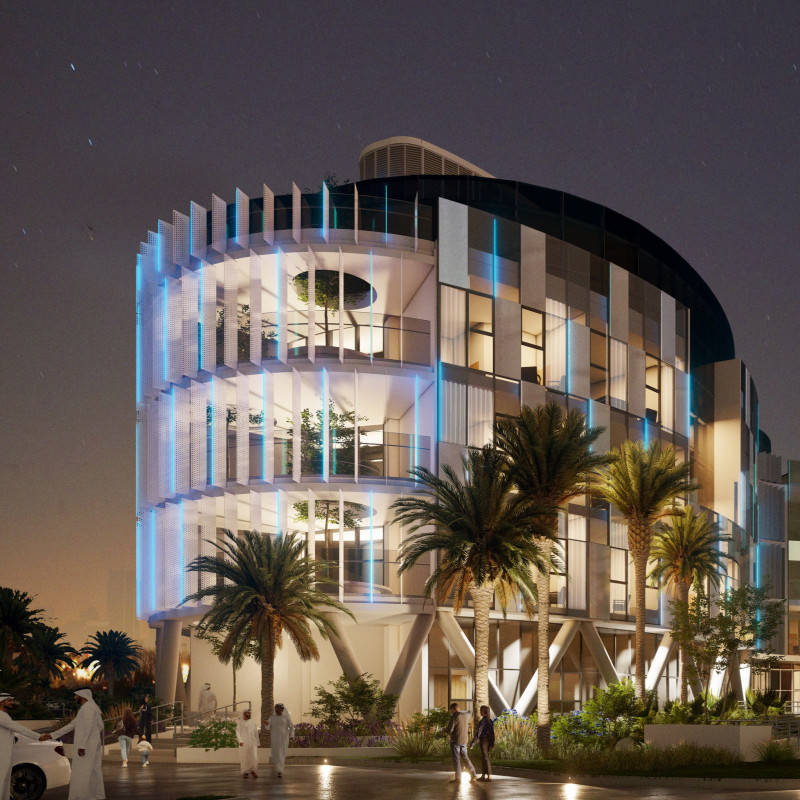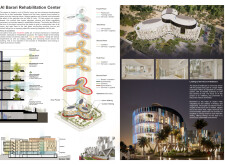5 key facts about this project
## Project Overview
Located in a luxury eco-conscious development in Dubai, the Al Barari Rehabilitation Center embodies an innovative approach to healthcare architecture. The design prioritizes rehabilitation and wellness, integrating natural elements with modern healthcare practices to create a spatial environment conducive to healing. The use of organic shapes and fluid forms is inspired by natural landscapes, fostering a calming atmosphere.
## Spatial Strategy
The center is organized across five distinct levels, each serving specific functions that enhance patient care. The basement accommodates essential support services, while the ground floor supports dynamic rehabilitation activities, including hydrotherapy and outdoor walking paths. Inpatient services occupy the first to third floors, designed to facilitate streamlined logistics for both patients and staff. The fourth floor includes a restaurant and training center, emphasizing wellness and shared knowledge within the community. Thoughtfully designed pathways throughout the facility enhance patient mobility, creating an environment conducive to rehabilitation.
## Materiality and Sustainability
The material choices for the center significantly contribute to its identity and functionality. High-performing envelopes improve energy efficiency and indoor climate, while expansive glass facades foster transparency and natural light, reducing artificial lighting needs. Solar panels on the roof underline the commitment to sustainability, supplying renewable energy for operational requirements. Additionally, the incorporation of natural landscaping—such as hanging gardens and green roofs—promotes biodiversity and enhances the aesthetic connection to the surrounding environment. The design strategically implements biophilic elements, ensuring that nature is woven throughout the architectural experience, which is fundamental to the rehabilitation process.



















































