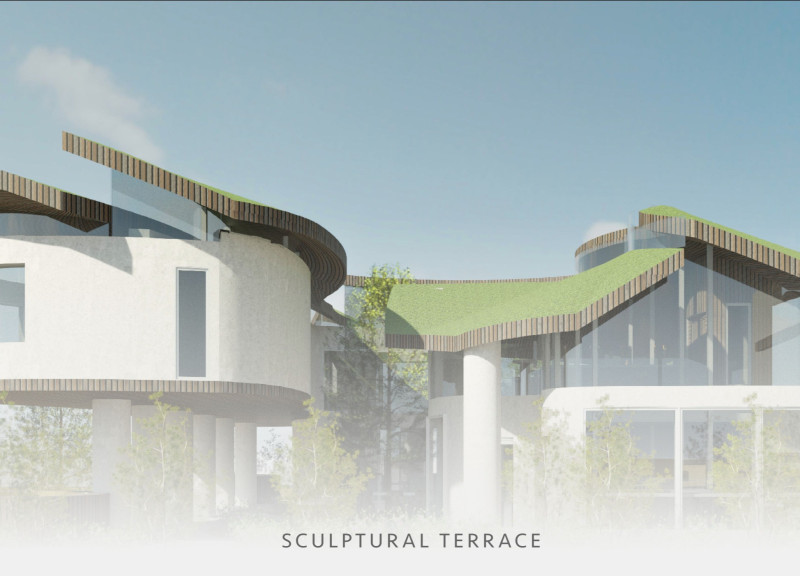5 key facts about this project
This project exemplifies a thoughtful integration of spaces designed for diverse activities, blending public and private areas seamlessly. The layout incorporates open areas that encourage social interaction, alongside quiet zones that promote individual reflection. By employing a careful spatial organization, the design fosters a sense of connection between occupants and their environment, enhancing the overall user experience.
One of the distinctive characteristics of this project is its approach to materiality. The selection of materials was driven by both environmental considerations and aesthetic coherence. Natural materials such as wood and stone are prominently featured, reflecting a commitment to sustainability while creating a warm and inviting atmosphere. The choice of glass in façade elements serves not only to provide ample natural light but also to create a visual dialogue between interior spaces and the exterior landscape. The careful interplay of these materials offers an engaging texture to the overall design, resulting in a harmonious balance between warmth and transparency.
The roof structure presents another unique design approach, utilizing a combination of angles and curves that challenge traditional forms while allowing for effective rainwater management. This innovative roofing method not only addresses practical concerns but also adds an artistic dimension to the architecture, capturing the viewer's attention. The skylights incorporated into the design bring in daylight, contributing to energy efficiency and enhancing the internal environment without compromising aesthetic values.
Particular attention was paid to the ecological impact of the project. Incorporating renewable energy solutions, such as solar panels, indicates a movement towards reducing reliance on non-renewable resources. Together with smart water management systems and green spaces, these features enhance sustainability, ensuring that the building functions as a responsible member of its ecosystem. In this respect, the design is not merely focused on the immediate use but considers long-term impacts on the environment.
The project sets a precedent for future architectural endeavors in the region by embracing local culture and context. By engaging with the community through interactive public spaces, the design resonates with the values and needs of its users. It bridges the gap between architectural innovation and functional integrity, encouraging a dialogue with the historical fabric of the area. The result is a space that not only meets practical needs but also nurtures a sense of place and belonging.
Overall, the design serves as an exemplary model within contemporary architecture, illustrating how thoughtful design and practical solutions can coexist. Aspects such as the architectural plans, sections, and detailed designs offer deeper insights into the project’s conception and execution. Readers interested in understanding more about this remarkable architectural endeavor are encouraged to explore the presentation further to appreciate the finer details that define its character and impact.


 Katharine Bartsch,
Katharine Bartsch, 























