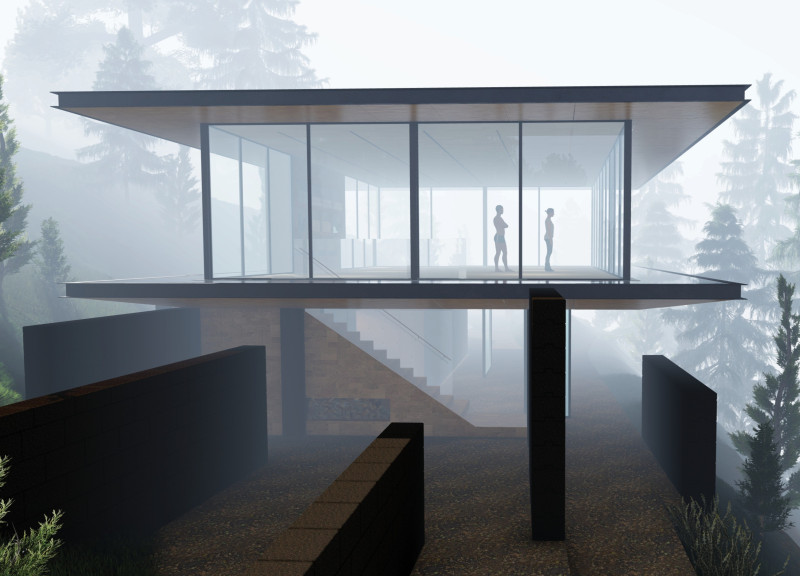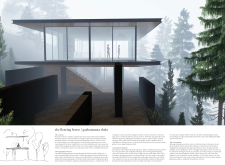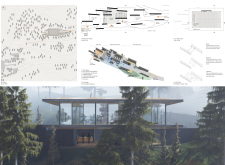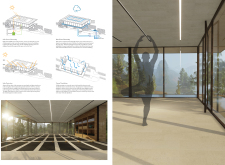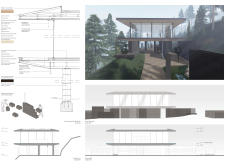5 key facts about this project
At its core, the project represents a commitment to progressive architectural principles, integrating modern design with an appreciation for local vernacular. The use of expansive glass facades facilitates a connection between the interior spaces and the outdoor environment, inviting natural light to permeate the structure. This design choice not only optimizes energy efficiency but also fosters a sense of openness and transparency, encouraging interactions between spaces and individuals.
The layout of the building prioritizes functionality without sacrificing aesthetic appeal. Internal organization reflects careful planning, with spaces designed to accommodate collaborative activities while also providing areas for individual work. The incorporation of flexible layouts encourages diverse uses, making the spaces versatile and responsive to different requirements. This approach is particularly relevant in contemporary architecture, where adaptability is increasingly vital to meet the dynamic nature of modern life.
Materials play a pivotal role in the overall conception of the project. A judicious selection of high-quality, sustainable materials underpins the design philosophy. Natural elements like timber and stone create a warm, inviting atmosphere, while durable materials such as metal and glass lend a contemporary edge. The thoughtful combination of these materials enhances the building’s functionality and durability, ensuring longevity while also appealing to aesthetic sensibilities.
Unique to this project is its integration of green elements, which manifests in both the landscape design and the building’s environmental considerations. Rooftop gardens and planted terraces contribute to biodiversity and provide spaces for relaxation, promoting mental well-being. Furthermore, the implementation of rainwater harvesting systems and energy-efficient systems aligns the project with sustainability goals, showcasing an awareness of ecological implications.
The façade is particularly noteworthy, reflecting an intricate balance of modern design and contextual sensitivity. Its visual language is characterized by clean lines and subtle textures, which resonate with the surrounding urban fabric. This attention to detail is evident in the way the building responds to varying light conditions throughout the day, altering its appearance and perception based on the shifting sun.
Moreover, the project extends its influence beyond mere physical space; it embodies social architecture. In considering communal aspects, the design incorporates public spaces that encourage community engagement, providing areas for gatherings, events, and interactions among residents and visitors alike. The strategic placement of entrances and pathways facilitates ease of access and flow, emphasizing inclusivity.
Overall, this architectural project stands as a testament to the thoughtful consideration of design elements, materials, and environmental impacts. It successfully merges aesthetic beauty with practical functionality, creating a space that serves its users while fostering a sense of community. For those interested in gaining deeper insights into the architectural planning aspects, exploring the architectural plans, architectural sections, and architectural ideas associated with this project can provide a comprehensive understanding of its sophisticated design approach. Engaging with these elements will offer a clearer vision of the innovative details that underpin this architectural endeavor.


