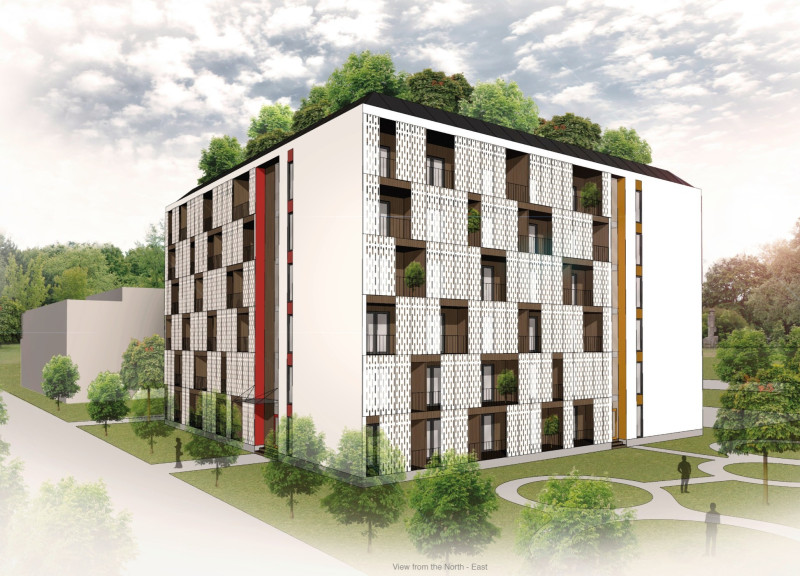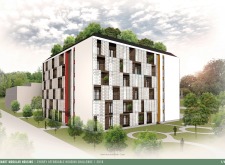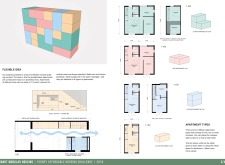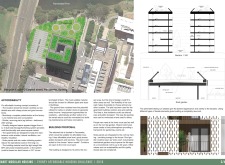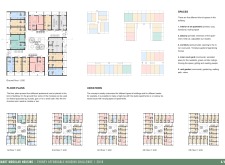5 key facts about this project
The function of the project centers around its role as a multipurpose facility, designed to accommodate a range of activities that cater to community needs. This flexibility is reflected in the layout and spatial organization, whereby distinct areas for gathering, leisure, and specific use are seamlessly connected yet maintain their individuality in design. The thoughtful consideration of user pathways and flows contributes to a welcoming environment that encourages people to interact with both the space and each other.
Key elements of this architectural design include the use of natural light, which plays a vital role in creating a warm, inviting atmosphere. Generous windows and strategically positioned skylights allow for ample daylight to permeate the interiors, reducing reliance on artificial lighting and emphasizing the relationship between indoor and outdoor spaces. The use of local materials reinforces sustainability and contextual relevance, showcasing an appreciation for the site’s heritage while minimizing environmental impact. Typical materials employed within the project consist of locally sourced timber, eco-friendly concrete, and durable glazing, each selected for its role in enhancing both functionality and visual appeal.
Landscaping is an integral part of the project, designed to complement the building while fostering a sense of connection with the natural environment. Outdoor areas are thoughtfully curated to provide opportunities for relaxation, gathering, and recreation, thereby expanding the usability of the space beyond its walls. The inclusion of native plant species not only enhances biodiversity but also contributes to the overall sustainability goals of the project.
Unique design approaches characterize this architectural endeavor, from the incorporation of adaptive reuse principles to innovative structural solutions. By repurposing existing elements where feasible, the design embraces a narrative of continuity and respect for the past while being firmly rooted in a contemporary context. The interplay of volumes and forms introduces a dynamic quality to the building's façade, encouraging exploration and discovery as visitors navigate the site.
In summary, this architectural project exemplifies a comprehensive understanding of the interplay between environment, function, and design. Each decision has been meticulously considered to foster a sense of community and belonging, showcasing how architecture can transcend mere structure to engage with its users on multiple levels. For those interested in a deeper understanding of the project, exploring the architectural plans, sections, designs, and ideas will provide further insights into the intricate concepts and thoughtful execution of this meaningful endeavor.


