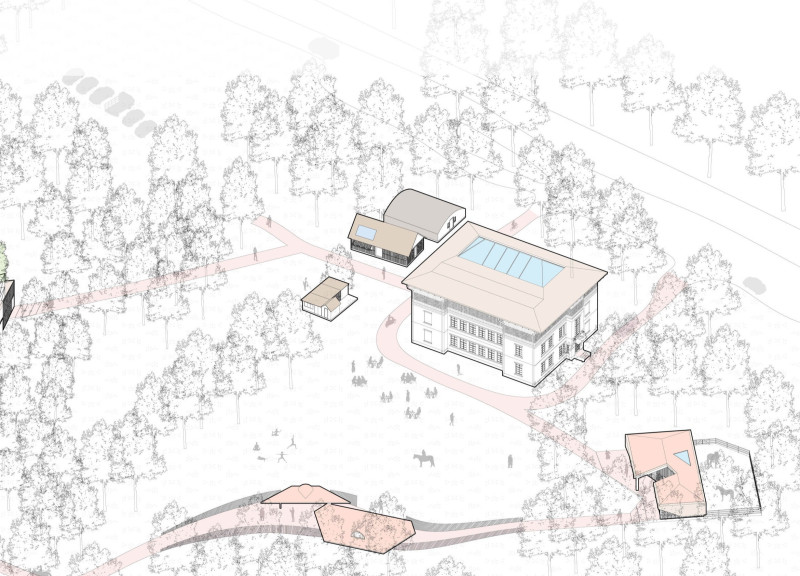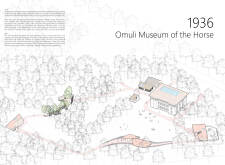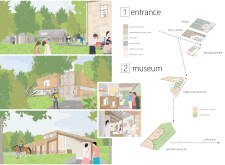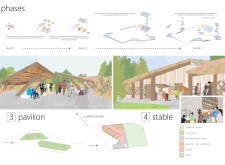5 key facts about this project
At its core, the project serves dual functions: to provide essential services to the community and to create a space that fosters interaction among its users. This interplay is evident in the configuration of the building, which features well-defined public and private areas. The open-plan layout promotes fluid movement while allowing for privacy, an aspect that enhances user experience and encourages socialization. The architectural design skillfully transitions between these zones, incorporating visual and physical connections that create an inviting atmosphere.
A notable element of the project is its materiality, where a careful selection of enduring and locally sourced materials underlines the commitment to sustainability. The use of concrete, wood, glass, and stone not only reinforces the structural integrity of the building but also embraces aesthetics that resonate with the surrounding environment. For instance, large expanses of glass allow natural light to permeate the interior spaces, creating an airy feeling while reducing reliance on artificial lighting. The warm tones of wood add an inviting touch, contributing to a sense of warmth and belonging within the structure.
Unique design approaches are also evident in the façade treatment, which employs a rhythmic arrangement of materials that echo the natural textures found in the landscape. This thoughtful detailing creates a dialogue with the surroundings, enhancing the building's visual appeal while also anchoring it to the site. The architectural design illustrates a keen awareness of context, ensuring that the project does not merely occupy space but rather complements and enriches its environment.
Moreover, sustainability is woven into the project’s very fabric through features such as green roofs and rainwater harvesting systems. These elements not only serve functional purposes but also promote biodiversity and contribute to the ecological health of the area. By incorporating such features, the architecture exemplifies a responsible approach that is increasingly crucial in contemporary design.
Public engagement is another significant aspect of the building. The inclusion of communal spaces, such as gardens and gathering areas, reflects a strong intent to create a sense of community. These features invite interaction and foster relationships, ensuring that the architecture serves as a catalyst for social connection. This focus on community spaces underscores the project’s role beyond mere shelter, highlighting its importance as a hub for local activities.
In examining the architectural designs and plans, one can appreciate the careful consideration given to every detail, from the spatial organization to the selection of materials. Each element contributes to the project’s functionality and aesthetic value. The architectural sections provide further insight into how this design navigates challenges related to light, ventilation, and user comfort, making it a model worthy of study for architects and designers alike.
The project exemplifies a balanced approach to modern architecture that prioritizes both function and form, demonstrating how thoughtful design can foster community engagement while respecting the surrounding environment. For a more comprehensive exploration, including architectural plans and sections, readers are encouraged to delve deeper into the project presentation. This engagement will provide a richer understanding of the innovative architectural ideas and detailed elements that define this noteworthy project.


























