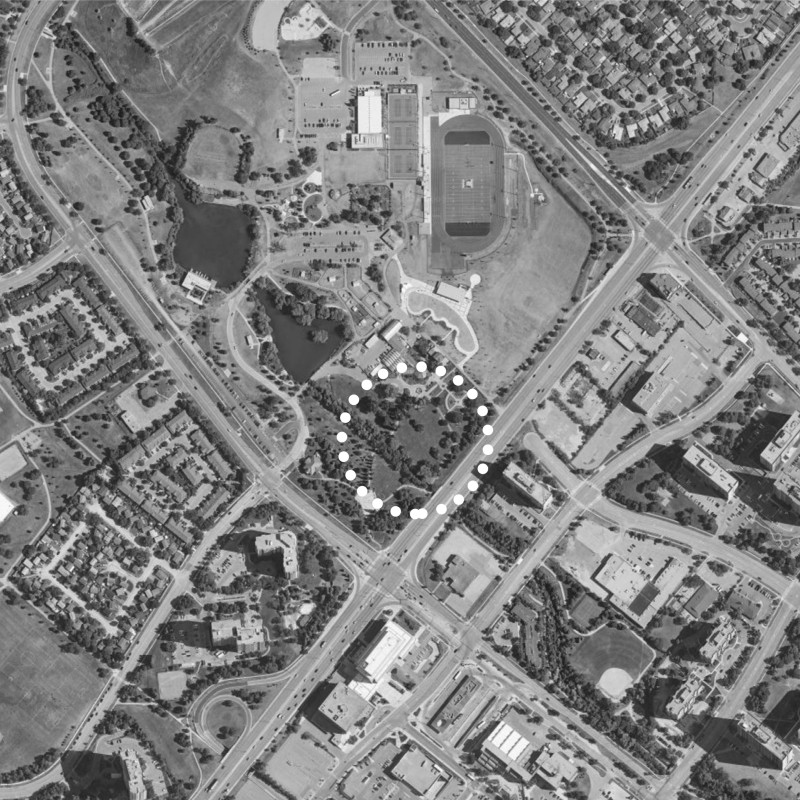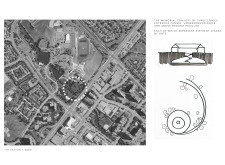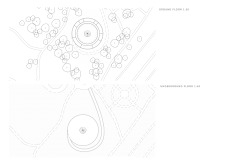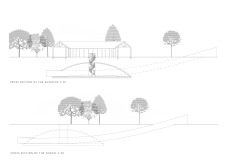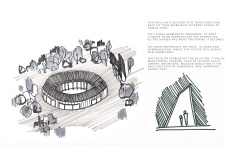5 key facts about this project
The architectural design emphasizes clarity and simplicity in its form. Utilizing a monochromatic color palette, the exterior is characterized by clean lines and open spaces that foster a sense of connectivity with the environment. Large openings and strategically placed windows ensure that natural light floods the interiors, creating a welcoming atmosphere. The layout maximizes the use of space, featuring a blend of communal areas and private zones, making the building suitable for diverse activities.
The project is unique in its approach to sustainability and community interaction. It incorporates green roofs and living walls that not only enhance the visual appeal but also improve air quality and reduce energy consumption. The use of locally sourced materials reflects a commitment to sustainability, while the design prioritizes energy-efficient systems, ensuring minimal environmental impact. This dual focus on ecological responsibility and visual harmony distinguishes the project within a crowded architectural landscape.
Another key aspect of the design is the integration of technology. Smart building systems are embedded throughout, allowing for efficient monitoring of energy use and environmental conditions. This technology supports the building’s long-term sustainability goals and enhances user comfort. The project also embraces inclusivity, with features that accommodate people of all abilities, reinforcing a commitment to accessibility and community engagement.
Reviewing the architectural plans and sections can provide further insight into the project’s functional and aesthetic configurations. Exploring these elements will reveal the thoughtful design strategies employed to create a cohesive and integrated environment. For a comprehensive understanding of the architectural ideas that shaped this project, readers are encouraged to delve into the detailed presentation of this innovative design.


