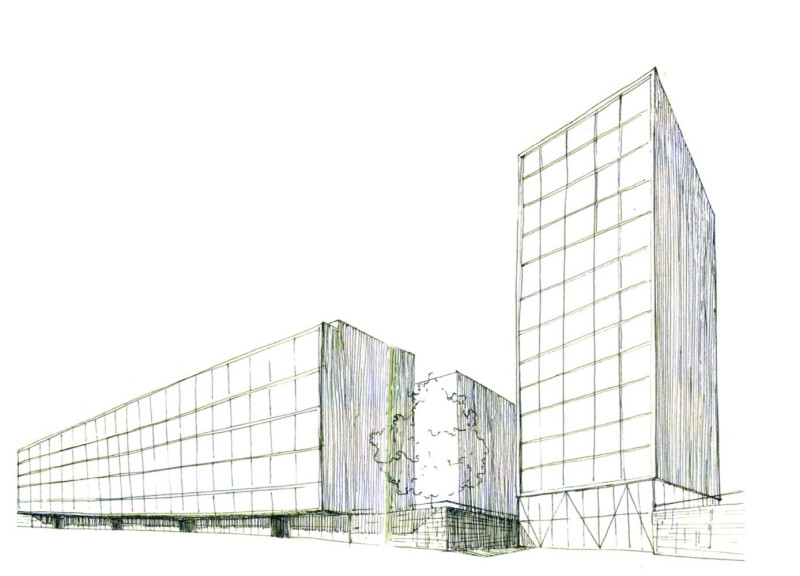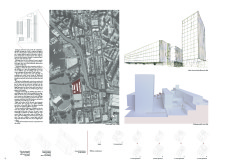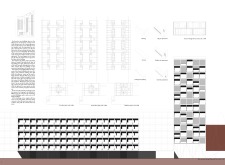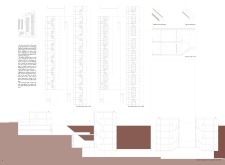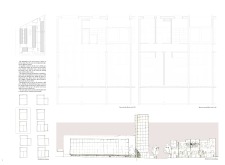5 key facts about this project
### Project Overview
Located adjacent to Wandsworth Park, the residential complex is designed to reflect contemporary living while promoting adaptability. The project aims to redefine apartment living by integrating modern architectural principles with an emphasis on functionality and community engagement. Through an intentional arrangement of buildings and thoughtful consideration of space and materiality, the design harmonizes with the surrounding environment.
### Spatial Configuration and Community Integration
The layout features a systematic grid arrangement, facilitating access to green spaces that enhance the urban landscape and foster a sense of community. The positioning of buildings optimally frames views of Wandsworth Park, allowing residents to connect with the natural environment. The design prioritizes natural light and ventilation, evident in the use of larger windows and balconies that extend the living spaces outdoors. Ground-level community areas and service facilities enhance accessibility, while underground parking mitigates traffic congestion, promoting a pedestrian-friendly atmosphere.
### Material Selection and Aesthetic Diversity
A deliberate mix of materials enhances both the functionality and visual appeal of the complex. Concrete is employed for structural integrity, while expansive glass facades contribute to transparency and spaciousness. Brick accents add texture and grounding to the design. Wood elements in interior spaces introduce warmth, catering to comfort within the residences. This varied material palette not only enriches the aesthetic experience but also aligns with contemporary expectations for durability and environmental sustainability, reflecting a commitment to both design innovation and livability.


