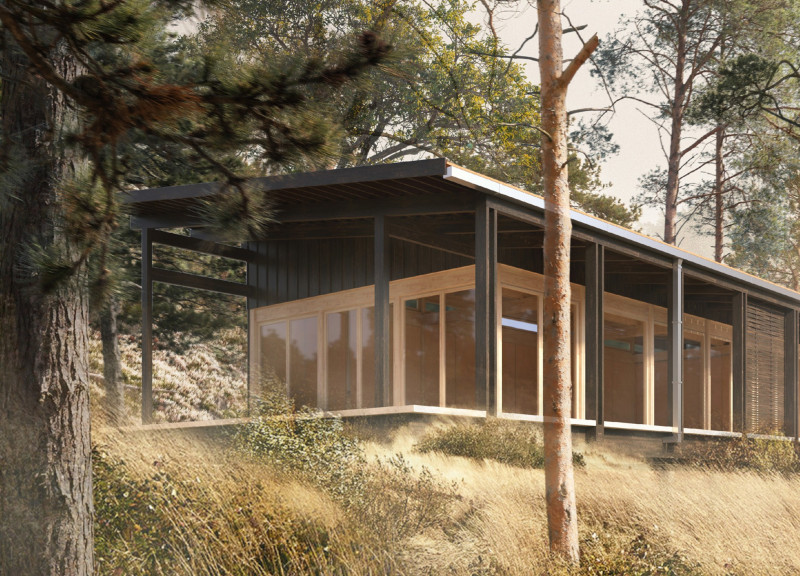5 key facts about this project
The architectural project in focus stands as a testament to contemporary design methodologies and reflects a commitment to sustainability, functionality, and aesthetic cohesion. Located in a dynamic urban setting, this project serves multiple functions, catering to residential, commercial, and communal needs. The architecture is characterized by its adaptive use of space, environmentally conscious material selection, and an innovative approach to structural design.
The building is designed to foster community interaction while maintaining individual privacy. The layout is intuitive, emphasizing connectivity with shared spaces that encourage social engagement. Large expanses of glazing provide natural light, while overhangs offer shade and protection from inclement weather. This synergy between indoor and outdoor spaces enhances the user experience and promotes a healthier lifestyle.
Unique to this project is its integration of green roofs and living walls, which not only contribute to biodiversity but also improve air quality and thermal performance. The landscape design is meticulously planned to provide native plant species that require minimal irrigation, showcasing the project’s commitment to ecological sustainability. Moreover, the careful orientation of the building maximizes passive solar gain and minimizes energy consumption.
Innovative construction techniques characterize the structural elements of the project. Employing a combination of reinforced concrete and steel frameworks, the design optimizes structural integrity while allowing for open floor plans. The meticulous detailing of junctions and connections reflects a deep understanding of material properties and stresses. This attention to detail is evident in the careful selection of finishes that complement the overall architectural language.
The color palette is understated, featuring earth tones that harmonize with the surrounding environment. This choice of materials, including sustainably sourced wood, recycled metal, and low-emissivity glass, underscores the architectural intention to blend the building seamlessly into its context. The sensory experience within the space is heightened by the interplay of materials, light, and form.
Architectural plans clearly illustrate the careful organization of spaces, highlighting the functional areas such as communal gathering points, private residential units, and flexible workspaces. The architectural sections further elucidate the spatial dynamics and vertical relationships, showcasing how different levels connect while maintaining differentiated experiences across functions.
Materiality is at the forefront of the project’s design philosophy. The use of durable materials not only ensures longevity but also provides a sense of permanence and stability. Incorporating locally sourced materials minimizes the environmental footprint associated with transportation, aligning with the project's sustainable ethos.
In assessing the distinctive elements of this architectural project, it is evident that the deliberate integration of sustainability principles throughout the design process renders it exemplary in modern architecture. The consideration of user interaction, materiality, and innovative construction techniques provides a comprehensive understanding of its architectural intentions.
For further insights, readers are encouraged to explore the architectural plans, sections, and overall architectural designs presented in comprehensive documentation of the project. The array of architectural ideas incorporated here exemplifies a robust dialogue between form and function, deserving of detailed examination.



























