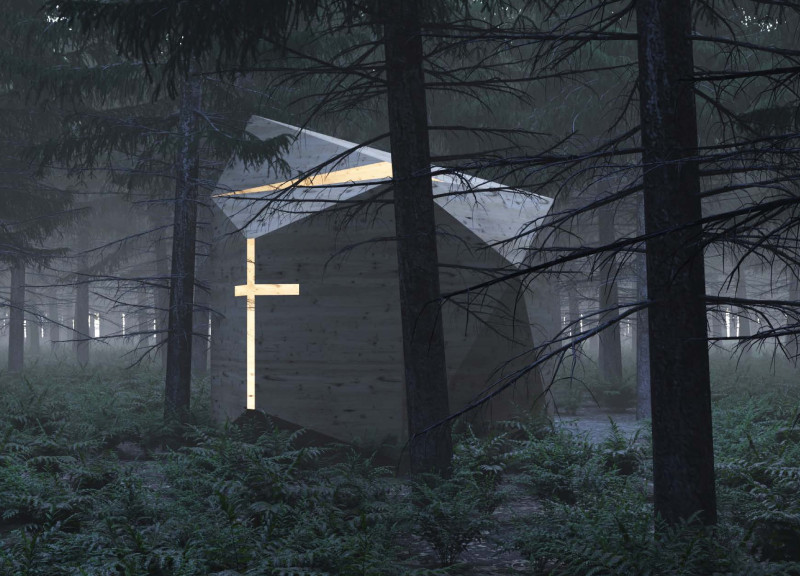5 key facts about this project
The project represents a harmonious blend of aesthetics and practicality, showcasing a modern architectural language that reflects both the historical context and the contemporary aspirations of the community. Its design emphasizes open spaces and natural light, making use of large windows and strategic layouts that facilitate a flow of movement and accessibility. This approach not only enhances the user experience but also encourages an inviting atmosphere for both individuals and groups.
Throughout the design, careful attention is paid to the use of materials, which play a pivotal role in the overall architectural expression. The project employs a palette that includes concrete, glass, and wood, each selected for their durability and minimal environmental impact. The concrete structure provides a robust framework, while the glass elements allow for transparency and visual connectivity with the surroundings. Wood accents contribute warmth and character, fostering a sense of familiarity and comfort within the space.
Unique design approaches are evident in the integration of green spaces within the urban fabric. The project includes landscaped areas that not only beautify the surroundings but also contribute to ecological sustainability. These areas create microclimates that enhance biodiversity and improve air quality, effectively reconnecting urban dwellers with nature. The architectural design thoughtfully incorporates vegetation on terraces and facades, which also aids in thermal regulation, reducing the energy footprint of the building.
The interior design prioritizes user-centric spaces, designed to accommodate a variety of activities and gatherings. Flexible room arrangements allow for diverse functions, from community workshops to social events. The layout encourages collaboration, with common areas designed to facilitate spontaneous interactions. These spaces are complemented by acoustic treatment, ensuring comfort during both small conversations and larger gatherings.
Special attention has been paid to the integration of technology within the project. Smart building systems are employed to enhance energy efficiency and provide users with a comfortable environment. This includes automated lighting, climate control, and energy management systems that respond to the needs of the occupants. Such features not only reduce operational costs but also promote a forward-thinking approach to architecture that aligns with contemporary trends in sustainability.
In summary, this project is a testament to the potential of architecture to contribute positively to urban life. Its careful integration of functions, thoughtful materiality, and innovative design strategies showcase a strong commitment to enhancing the environment and community connections. For those interested in exploring the architectural aspects further, including detailed architectural plans, sections, and the underlying ideas that shape the design, a closer look at the project presentation is encouraged. This exploration offers a comprehensive understanding of the architectural intentions and outcomes, shedding light on the ways this project interacts with its users and surroundings.


 Mohsen Daneshgar
Mohsen Daneshgar 




















