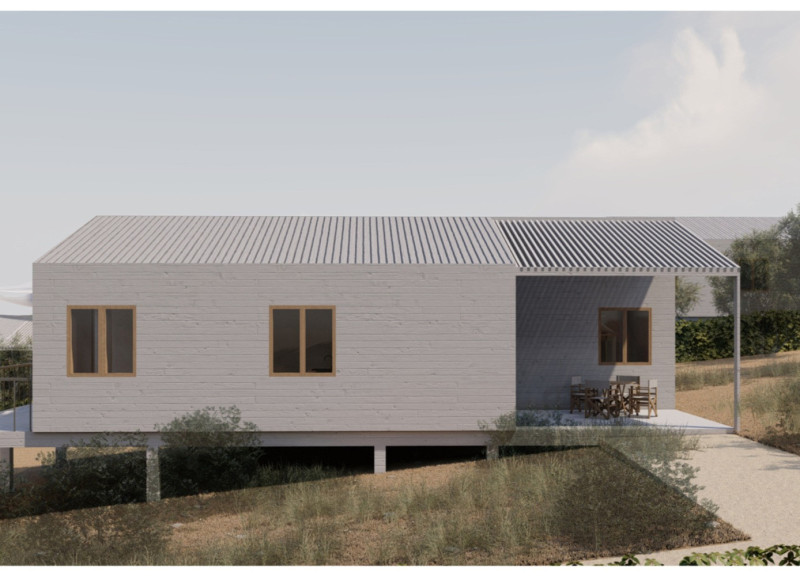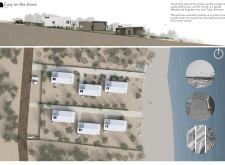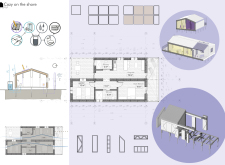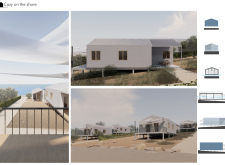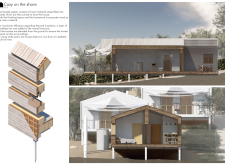5 key facts about this project
At its core, the project represents not just individual dwellings but a cohesive community that invites engagement with both the landscape and each other. The spatial organization is purposeful, featuring a modular layout that balances privacy with social interaction. Each house is designed to function as a versatile space equipped with essential amenities, including open living areas that facilitate communal gatherings, intimate bedrooms for relaxation, and efficient bathrooms that cater to modern needs. The inclusion of outdoor spaces such as terraces and balconies extends the livable area, encouraging occupants to immerse themselves in the surrounding environment.
The architectural design employs a variety of local materials, with wood taking center stage as the primary building element. This choice enhances not only the aesthetic appeal but also the functionality, providing structural support while evoking warmth and comfort. The use of ventilated layers ensures thermal insulation, contributing to energy efficiency and minimizing the overall environmental footprint of the project. The incorporation of prefabricated panels made from locally sourced materials streamlines the construction process, reducing waste and fostering a sense of locality within the project.
Unique design approaches are evident throughout the development. The elevated design of each house is a notable feature, serving to mitigate potential flooding while promoting natural airflow beneath the structures. This careful consideration of environmental factors underscores the project’s commitment to sustainability. Furthermore, the arrangement of spaces within each unit is adaptable, allowing for varied layouts to accommodate different group sizes and activities. This flexibility not only enhances functionality but also fosters a sense of community by encouraging interaction among visitors.
Visually, the architecture maintains a harmonious balance with the surrounding landscape. The use of white paint combined with wooden accents creates an appealing yet unobtrusive facade that merges seamlessly with the natural beauty of the region. This attention to aesthetic detail ensures that the project does not dominate the landscape but rather complements it, reinforcing the idea of fostering connectivity with nature.
Beyond architectural aesthetics and functionality, the project has significant implications for the local community. By focusing on sustainable tourism, it stands to invigorate the economy of Tuzla, creating opportunities for local businesses and encouraging environmentally responsible practices among visitors. The project is designed to minimize energy consumption while enhancing the recreational and experiential aspects of the area, contributing to a thriving seasonal economy that benefits not just the architecture itself but also the surrounding community.
In sum, this architectural project near Tuzla exemplifies a thoughtful integration of design, sustainability, and community engagement. Each aspect has been carefully considered to enhance both the living experience for occupants and the overall environmental impact. Readers are encouraged to explore the architectural plans, sections, and designs of this project for a deeper understanding of its innovative ideas and approaches. By reviewing these elements, one can appreciate the careful thought that has gone into crafting not just houses, but a renewed sense of place and purpose within the Tuzla region.


