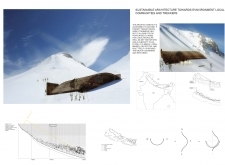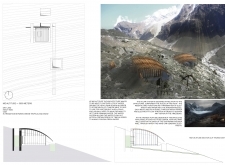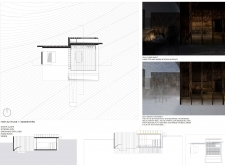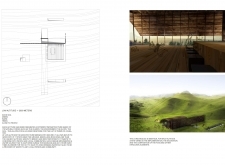5 key facts about this project
### Project Overview
The design incorporates sustainable architectural principles to create accessible huts in a high-altitude mountainous region, specifically targeting areas transitioning between tropical and snowy environments. The intent is to support both trekkers and local communities by facilitating interaction, gathering, and exploration in these remote locations.
### Spatial Strategy
The layout is strategically adapted to varying altitudes, addressing specific climatic and topographical conditions. At lower elevations (2,000 meters), the structures are integrated with the landscape, taking advantage of the surrounding warmth and greenery. As the altitude increases to approximately 3,000 meters, the design incorporates systems for rainwater collection, thus reflecting an innovative approach to resource management. Each variant is tailored to confront the environmental challenges associated with its specific height, thereby enhancing functionality and user comfort.
### Materiality and Sustainability
The material selection prioritizes sustainability and resilience. Wood is used for both structural components and exterior cladding, capitalizing on its renewable qualities and aesthetic warmth. Transparent glass is featured prominently, allowing natural light to penetrate and fostering a connection with the exterior landscape. Steel is employed within the structural framework to ensure durability against harsh weather patterns.
Sustainable technologies are central to the design, with solar panels integrated into the roof structure and rainwater harvesting systems implemented at mid-elevations. These features underscore the commitment to environmental stewardship and resource efficiency. The interior design promotes communal activities through open floor plans and designated campfire areas, facilitating social interaction among users.























































