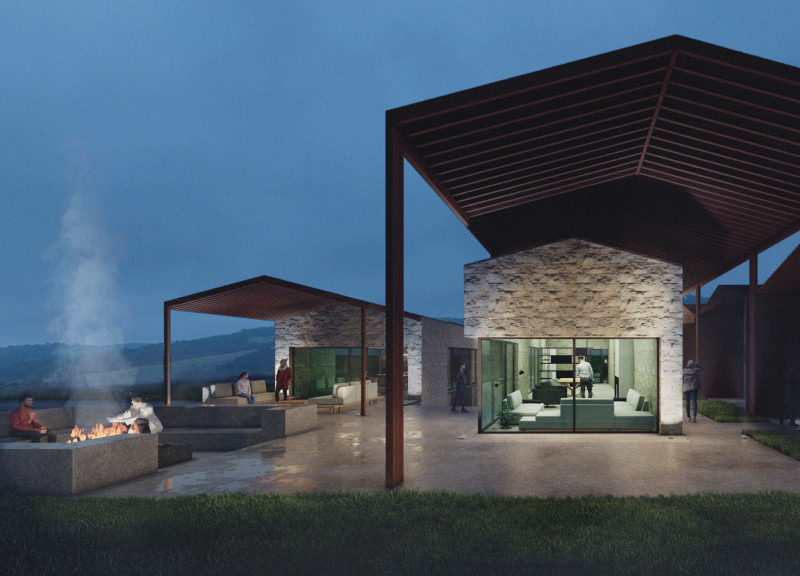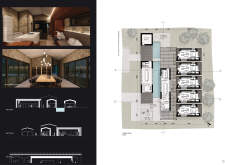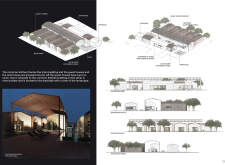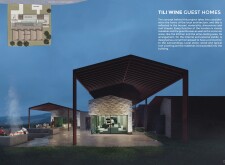5 key facts about this project
The project consists of a series of guest homes organized around a central communal area, which includes a kitchen and a wine tasting room. By integrating these spaces, the design fosters interaction among guests and encourages a sense of community. Large windows and open layouts enhance the connection between the indoors and outdoors, allowing natural light to permeate while providing breathtaking views of the surrounding environment.
Sustainable Materials and Contextual Design
A distinctive aspect of the Tili Wine Guest Homes project is its reliance on local materials, specifically local stone and timber. The use of local stone in the construction aligns with the architectural traditions of the region and provides durability and visual coherence with the landscape. The timber elements incorporated in the design add warmth and texture, complementing the overall aesthetic.
Additionally, the project features pitched roofs—a design choice reflecting traditional regional architecture. This choice not only creates a familiar visual rhythm but also contributes to efficient water runoff and natural ventilation, essential for maintaining indoor comfort in varying weather conditions.
Innovative Spatial Configuration
The architectural layout features unique dual terraces for each guest home, providing flexible outdoor spaces for social interaction and private relaxation. One terrace is oriented towards the communal kitchen, encouraging shared experiences, while the other terrace offers a more secluded space that allows guests to immerse themselves in the natural surroundings. This deliberate zoning effectively balances communal living with personal space, addressing the diverse needs of guests.
The inclusion of outdoor gathering spaces, such as pools and lounge areas, extends the project’s functionality. These outdoor environments promote an active lifestyle and foster social connections among guests, aligning with the project’s ethos of community engagement.
For those interested in further exploring the architectural plans, sections, and overall design philosophy of the Tili Wine Guest Homes project, reviewing the detailed project presentation will provide additional insights into the specific architectural ideas that shape this unique endeavor.

























