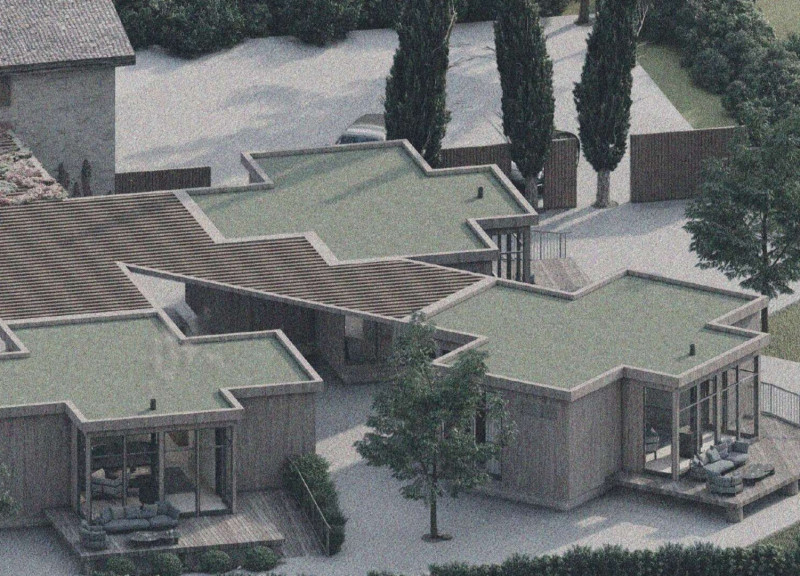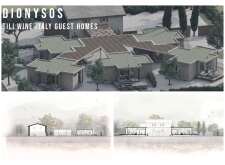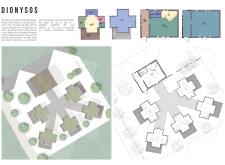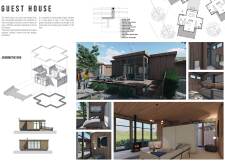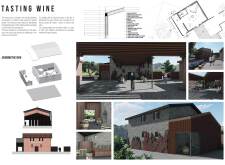5 key facts about this project
At its core, the "Dionysos" project represents a seamless blend of the traditional and contemporary aspects of architecture. The choice of a cross-shaped configuration for the guest homes is particularly noteworthy as it not only maximizes the interaction between spaces but also optimizes the natural light and views. Each unit is strategically positioned to enhance privacy while promoting a sense of belonging and connection among visitors. This thoughtful arrangement encourages guests to enjoy the surrounding natural landscape, which is essential to the experience of the wine region.
The function of the "Dionysos" project extends beyond providing mere accommodation; it serves as a hub for cultural interaction and community-building. The design includes elements such as communal outdoor spaces where guests can gather, relax, and engage in wine tastings. The additional tasting area, which is an extension of an existing structure, is particularly significant as it acts as a social venue that fosters engagement with local wine culture. Here, visitors can explore the intricacies of winemaking, guided by experts who share their knowledge and passion.
Material selection plays a pivotal role in the architectural expression of the project. The use of wood, glass, and local stone manifests a strong tactile relationship with the environment. Wood contributes warmth and a sense of home, while large glass windows provide transparency, allowing the beauty of the surrounding vineyards to become part of the interior experience. The inclusion of stone not only aligns with local building traditions but also ensures durability. These materials work together to create a cohesive aesthetic that resonates with the natural landscape.
Unique design approaches in the "Dionysos" project are evident in its commitment to sustainability. By incorporating green roofing and other eco-friendly practices, the design shows a respect for the environment. The living roofs enhance biodiversity and contribute to agricultural sustainability, which is a vital component in a region known for its wine production. This mindful approach to design is intended to inspire a deeper connection between guests and the land, highlighting the importance of preserving local ecosystems.
Moreover, this project stands out for its versatility. Each guest house is designed to accommodate a variety of activities, from intimate retreats for couples to social gatherings for families and groups of friends. This flexibility enhances the experience for all visitors, allowing them to tailor their stay according to their preferences.
In summary, the "Dionysos" architectural project offers a nuanced understanding of its context, marrying the idyllic landscapes of the Tili Wine region with a contemporary interpretation of rustic hospitality. By focusing on materiality, sustainability, and community interaction, the project serves as an exemplary model of how architecture can reflect and enhance its cultural environment. For those interested in exploring this project further, reviewing the architectural plans, architectural sections, and architectural designs will provide greater insight into the innovative ideas that underpin this compelling initiative.


