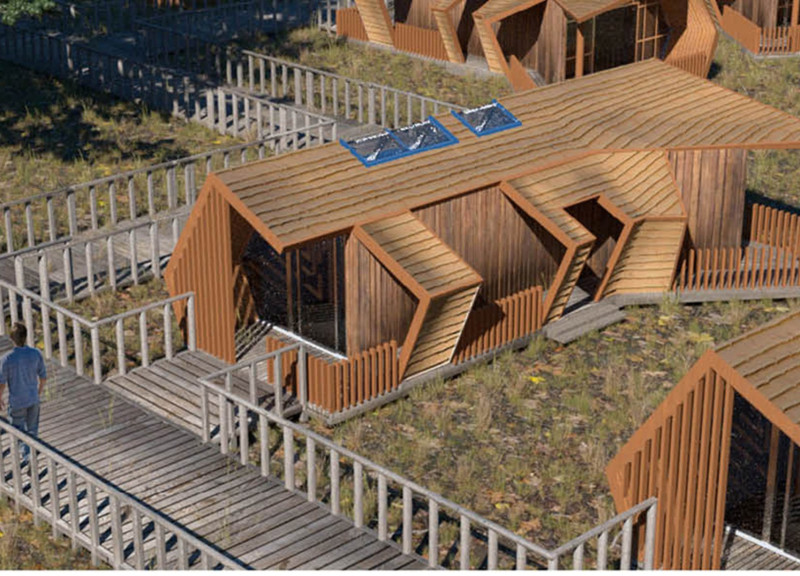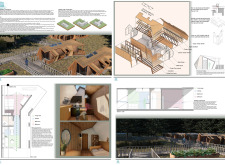5 key facts about this project
At the heart of this project is the conviction that architecture can enhance human interactions and promote an active lifestyle. The arrangement of the cabins promotes connectivity and encourages residents to engage with both the shared spaces and the natural landscape. Each structure is designed with a distinct architectural form that draws inspiration from the forested environment, with sloping roofs and angular shapes that mimic natural landforms.
The use of timber as the primary material not only reflects the local context but also underscores a commitment to sustainability. Timber's aesthetic qualities bring warmth to the design, while its structural capabilities allow for creative configurations that accommodate various living needs. The project's careful selection of large glass panels facilitates a seamless integration of indoor and outdoor environments, ensuring that residents remain connected to the beauty of the woodland even while indoors. This focus on transparency enhances natural ventilation and daylighting, which is crucial for fostering a healthy living atmosphere.
In emphasizing community, the design integrates shared facilities that encourage social interaction among residents. Spaces such as communal kitchens and dining areas function as central hubs for gatherings, reinforcing the project's communal philosophy. Additionally, raised wooden pathways link the cabins, guiding residents through the landscape while minimizing disruption to the natural site. This thoughtful approach ensures that outdoor spaces are utilized effectively, creating opportunities for outdoor activities, relaxation, and interaction.
Notably, the architectural plans and sections of the project illustrate a deliberate intent to enhance livability. Bedrooms are designed to provide personal retreat spaces while still being easily accessible to common areas, striking a balance between privacy and community connectivity. The layout recognizes the varied needs of residents and accommodates changes over time through its modular approach.
The project stands out not only for its architectural elegance but also for its commitment to environmental sustainability. By employing energy-efficient practices, including natural insulation materials such as wool, and designing a system that allows for the use of ground source thermal energy, the project significantly reduces its ecological footprint. This focus on energy efficiency aligns with contemporary architectural trends that prioritize responsible stewardship of resources.
In summary, the "Gather" project represents an important advancement in contemporary architecture, where the design is not only about creating aesthetically pleasing forms but also about fostering community interaction and respecting the environment. The unique approaches taken in the design of communal and private spaces, along with the thoughtful selection of materials, illustrate an architectural ethos that prioritizes sustainability and social connectivity. For those interested in exploring the full depth of this project, including its architectural designs, sections, and plans, further details are available that reveal the thought processes and ideas driving this distinctive initiative.























