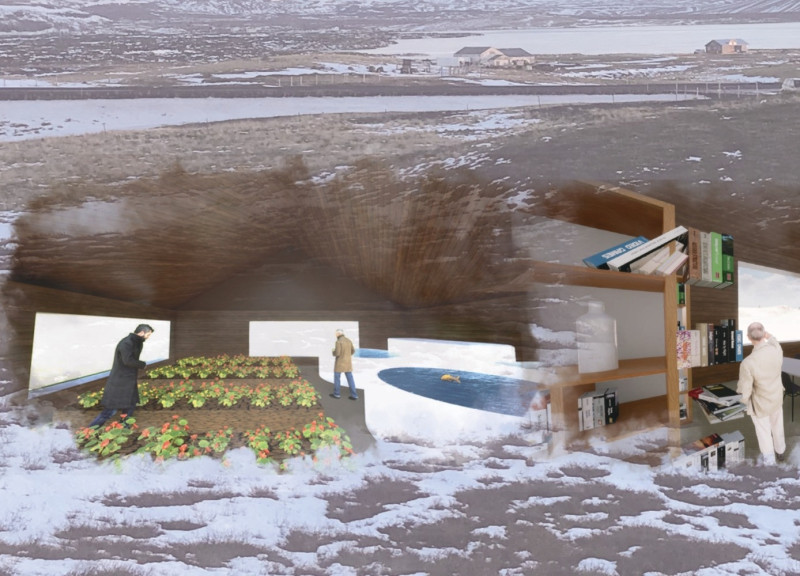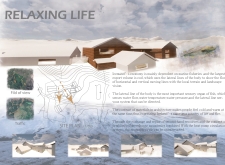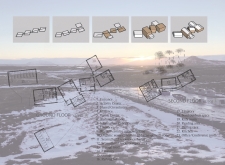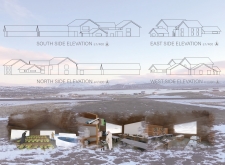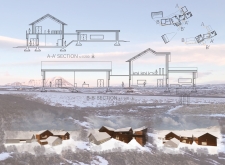5 key facts about this project
The architectural concept revolves around the aquatic identity of Iceland, particularly its cod fisheries. This identity is represented through the incorporation of lateral lines in the design, mirroring fish anatomy and symbolizing the relationship between the community and its marine resources. The project aims to support a sustainable lifestyle while providing practical spaces that enhance the quality of life for its inhabitants.
Sustainable Integration of Community Spaces
One of the defining aspects of this project is its focus on integration with the surrounding environment. The layered layout includes a shared greenhouse that facilitates organic farming, allowing residents to engage directly with their food sources. This approach promotes environmental stewardship and highlights the importance of local agriculture, contributing to both economic and physical sustainability.
Additionally, the design features designated resource management areas that encourage efficient waste collection and recycling practices. The incorporation of an aquaponics system connects fish farming with plant cultivation, illustrating a commitment to resource efficiency and biodiversity. This innovative system reduces water usage and exemplifies the project's approach to sustainability.
Dynamic Architectural Elements
The architectural design includes distinct features such as gabled roofs and overhangs that serve both aesthetic and functional purposes. These elements not only enhance the visual character of the project but also provide protection from the elements and optimize natural light. The arrangement of communal areas, such as the activity center and educational facilities, is purposefully designed to foster social engagement among residents.
The two-level configuration of the buildings supports various functions, with the ground floor housing multipurpose spaces and the upper level dedicated to relaxation and family-oriented facilities. This clear functional separation allows for a fluid transition between active and restful spaces while maintaining distinct areas for community interaction.
In summary, the "Relaxing Life" architectural project represents a thoughtful response to Iceland's unique environmental and cultural context. Its focus on sustainability, community integration, and functional design sets it apart from conventional projects. To fully appreciate the detailed architectural plans, sections, and innovative design elements, interested readers are encouraged to explore the project's presentation for a more in-depth understanding of its architectural concepts and ideas.


