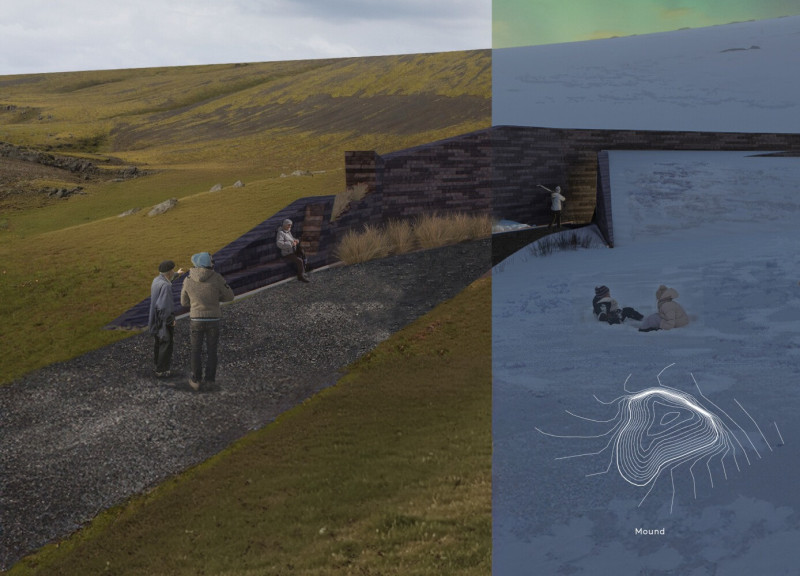5 key facts about this project
**Project Overview:**
Located within a context that emphasizes ecological sensitivity, this design exemplifies a synthesis of contemporary architectural principles and environmental responsibility. The intent is to create a built environment that aligns harmoniously with its natural surroundings, fostering a connection between users and the landscape.
**Spatial Organization and User Engagement:**
The spatial configuration prioritizes functionality while ensuring ample access to natural light and views. Entry points are designed as welcoming thresholds, incorporating transitional spaces such as porches or atriums that enhance the arrival experience. Common areas feature an open-concept design, promoting interaction among users, with large windows and glass walls that invite the outdoors in. Private zones are thoughtfully positioned to enhance privacy, while still connecting to nature through visual access and adjoining outdoor spaces.
**Material Selection and Sustainability:**
Material choices reflect a commitment to sustainability and contextual relevance. Reclaimed wood contributes warmth and historical continuity, while locally sourced limestone offers durability and thermal efficiency. The use of low-emissivity glass enhances energy performance, maximizing natural light without compromising insulation. Galvanized steel serves as a modern structural component, ensuring durability and longevity. The implementation of green roofing with sedum plants promotes biodiversity and improves thermal insulation, integrating ecological considerations into the architectural framework.


























