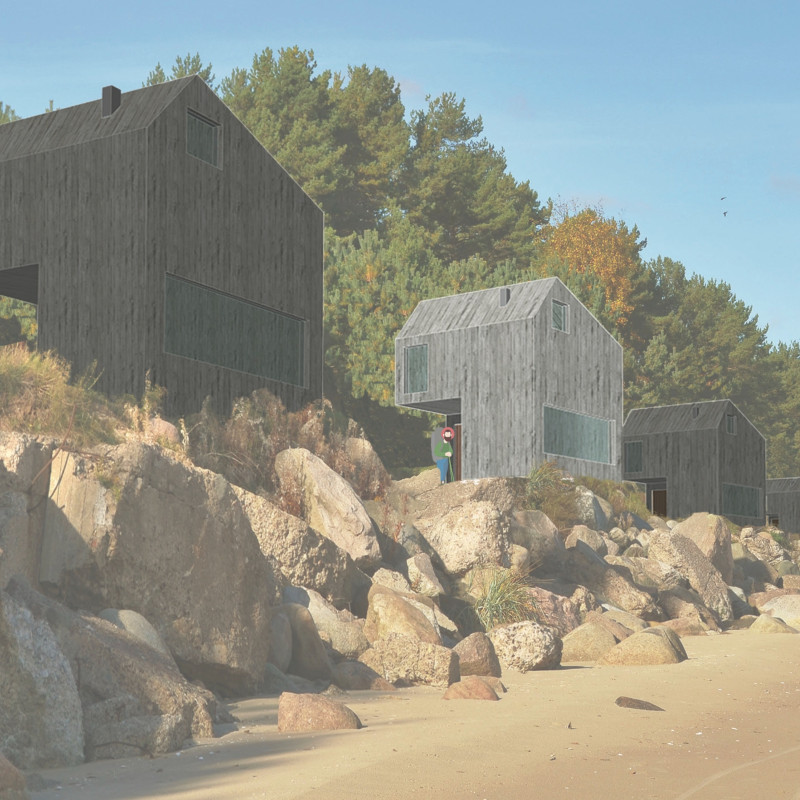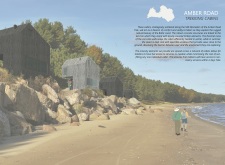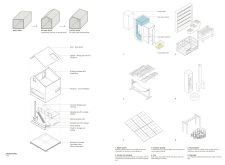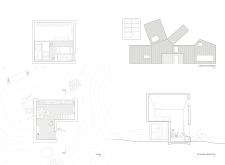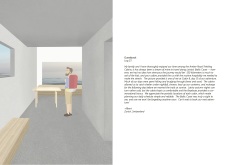5 key facts about this project
At its core, the project functions as a network of cabins designed to accommodate hikers and highlight the unique geography of the Baltic coast. Each cabin provides sleeping arrangements, communal spaces, and essential amenities, ensuring that users can find comfort without straying too far from the rugged beauty of the coast. This design achieves an important balance between usability and a minimalist ethos, making it an ideal retreat for those seeking an immersive outdoor experience.
The architectural design prioritizes local materials, significantly reducing the carbon footprint of the project and ensuring that the structures visually and physically integrate with their surroundings. Locally sourced timber forms the primary building material, its natural aesthetic echoing the forested landscapes nearby. In addition, materials such as concrete and composite panels provide structural resilience and energy efficiency, crucial for adapting to the coastal climate characterized by variable weather conditions. The use of large glass windows facilitates natural light and ensures that occupants remain connected to their environment, allowing for expansive views of the picturesque landscape while promoting natural ventilation.
Important features of the cabins include spatial configurations that are designed with flexibility and community interaction in mind. Each unit accommodates multiple users, with sleeping areas configured to provide comfort after a day of trekking. The central common area, designed around a fireplace, fosters social connections among guests, encouraging them to engage in conversations and share experiences. The integration of service areas, including compact bathrooms and cooking facilities, provides essential functions without overcrowding the inviting spaces.
Unique aspects of this project lie in its design approaches, particularly the commitment to sustainability and environmental integration. By using photovoltaic panels for energy generation and implementing systems for rainwater harvesting and gray water recycling, the cabins reflect an awareness of ecological responsibility. These features not only minimize waste and energy consumption but also enrich the experience of visitors by allowing them to engage with sustainable practices.
The architectural layout is designed to be environmentally conscious, ensuring minimal impact on the landscape. Cabins are carefully positioned to blend into the surroundings, making them appear as natural extensions of the terrain rather than foreign elements. This design consideration is crucial in maintaining the visual and auditory serenity that the coastal environment offers.
In conclusion, the Amber Road Trekking Cabins project embodies a synergy between architecture and nature, presenting a compelling case for responsible design that respects both users and the ecosystem. The careful selection of materials, innovative layout, and community-oriented spaces contribute to its overall success. Readers interested in exploring various elements of this architectural endeavor are encouraged to delve into the presentation of architectural plans, sections, and designs to gain further insight into the project's thoughtful design ideas.


