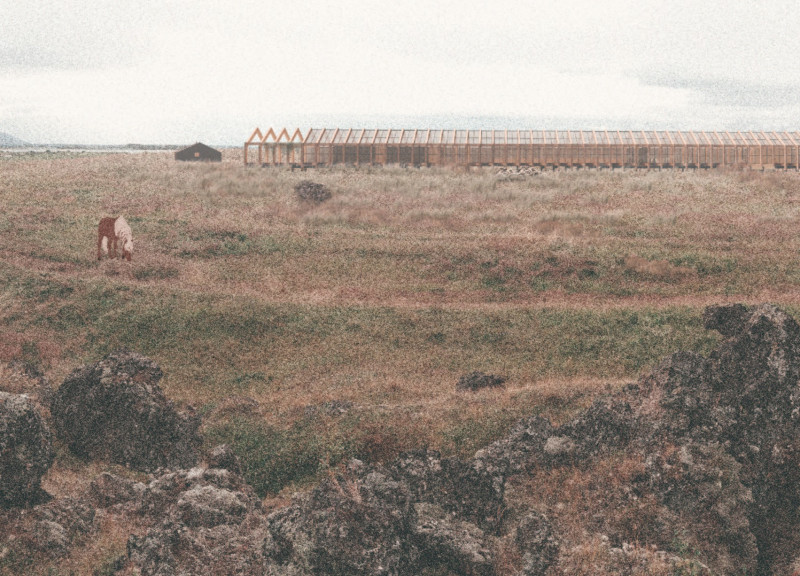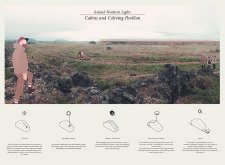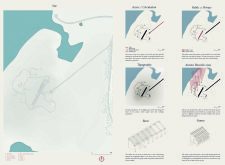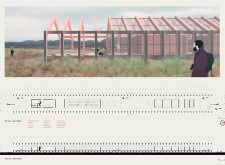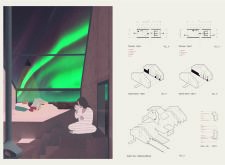5 key facts about this project
At its core, the project represents a harmonious relationship between human habitation and nature, emphasizing the importance of contextual design. The architectural design is centered around creating spaces that connect guests with the breathtaking views of the Northern Lights, effectively leveraging the natural phenomena typical to the region. The cabins are strategically located to ensure unobstructed views, merging the experience of domesticity with the grandeur of the natural world.
The primary function of this architectural project is to accommodate visitors in a manner that promotes relaxation, exploration, and community engagement. The design comprises individual cabins, each serving as a private retreat equipped with essential amenities while fostering a connection to the landscape. These cabins are complemented by a Co-living Pavilion—the heart of the project—which serves as a communal space for gatherings, activities, and social interactions. This pavilion plays a crucial role in enhancing the community aspect of the project, offering a welcoming environment where guests can come together to share experiences and appreciate the natural surroundings.
The architectural design embraces a unique aesthetic characterized by the use of natural materials, which reflect the local environment and climate. Wood is a predominant material, providing warmth and a sense of connection to nature, while large glass panels allow for maximizing views and natural light within the cabins. The careful inclusion of metal framing around these glass sections adds durability while retaining a contemporary feel. Stone elements are thoughtfully integrated, particularly in outdoor spaces, grounding the structures to the Icelandic landscape and emphasizing the building's relationship with its site.
Innovative design approaches are evident throughout the project, particularly in the way it responds to the local climate. The sloping roofs of the pavilion and cabins have been designed to manage snow accumulation efficiently, illustrating an understanding of environmental challenges while maintaining aesthetic integrity. Furthermore, the strategic placement of windows and open spaces is aimed at creating a seamless transition between indoor and outdoor environments, allowing residents to fully engage with the natural beauty that surrounds them.
Interior details of the cabins reflect a minimalist approach, prioritizing functionality while using natural materials to create a warm and inviting atmosphere. The design avoids excessive ornamentation, instead letting the surrounding landscape serve as the primary visual element. Each cabin is equipped with features that enable comfort, such as wood-burning stoves, ensuring a cozy environment during the colder months.
The overall layout emphasizes accessibility and interaction with the site, with pedestrian pathways guiding guests through the terrain, connecting different spaces and experiences. The thoughtful distribution of amenities, such as the sauna and communal outdoor areas, reinforces the emphasis on community while allowing for moments of solitude in nature.
This architecture project not only serves its intended purpose but also engages with its context, offering unique insights into how design can cultivate a rich relationship between people and their environment. The continuous exploration of sustainable practices and materiality within this architectural endeavor underscores the potentials of thoughtful design in enhancing the overall experience of guests while being respectful of the natural landscape.
For those interested in a deeper understanding of this architectural project, it is worthwhile to explore the architectural plans, architectural sections, and architectural designs provided in the project presentation. These elements illustrate the careful consideration and innovative architectural ideas that inform the design, revealing further insights into both the purpose and implementation of the project.


