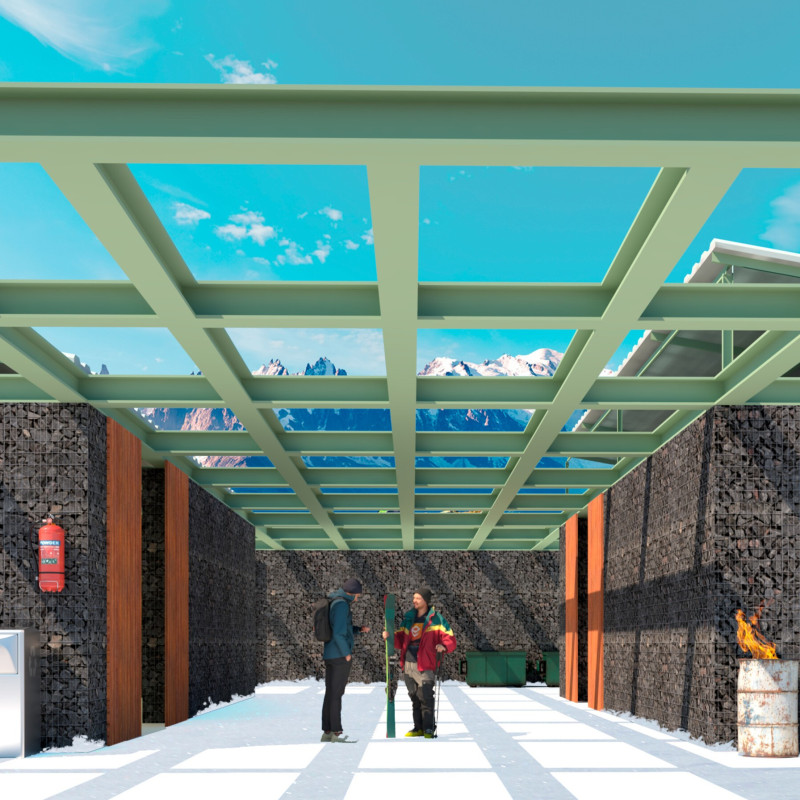5 key facts about this project
At the core of this project lies a commitment to sustainable practices and materiality. The selection of materials not only serves practical needs but also enhances the aesthetic quality of the structure. The use of locally sourced materials fosters a connection to the surrounding environment while paying homage to traditional building techniques. Elements such as stone, timber, glass, and steel are thoughtfully chosen for their durability, tactile qualities, and thermal performance. This careful consideration of materiality underscores the project's intention to create a resilient structure that aligns with environmental sustainability standards.
The layout of the building is meticulously designed to facilitate its primary functions, which range from communal gathering spaces to private areas that promote contemplation and relaxation. The arrangement of rooms encourages fluid movement throughout the space, allowing natural light to penetrate deep into the interiors. Large windows and open floor plans foster a sense of openness, inviting the outdoors in. The strategic positioning of terraces and balconies provides residents with ample opportunities to embrace the surrounding landscape, enhancing the overall living experience.
One of the project's most notable aspects is the incorporation of green spaces within and around the structure. The integration of vegetation not only enhances aesthetic appeal but also contributes to improved air quality and biodiversity. Landscape elements are designed in tandem with architectural features, ensuring that the building coexists harmoniously with its natural surroundings. This biophilic approach demonstrates a profound understanding of the interplay between architecture and ecology, prioritizing wellness and holistic design principles.
The roof design is particularly unique, featuring a dynamic structure that allows for rainwater collection and solar energy generation. This innovative approach not only addresses practical concerns but also promotes a sustainable lifestyle, ultimately enabling the building to operate with greater efficiency. The architectural expression of the roof suggests a sculptural quality that encourages curiosity and engagement, prompting viewers to explore the relationship between the structure and its environment.
Interior spaces reflect a careful attention to detail, balancing comfort and functionality with aesthetic sensibility. The choice of finishes and furnishings speaks to a refined understanding of the user experience. Thoughtful elements, such as built-in shelving and multifunctional furniture, ensure that while the design is contemporary, it does not sacrifice practicality. Color palettes are chosen with restraint, fostering a tranquil ambiance that resonates with the surrounding natural environment.
This architectural project embodies a comprehensive vision that aligns with contemporary ideals of living and environmental stewardship. The successful integration of various design approaches addresses both the needs of its inhabitants and the surrounding ecology. Rather than simply providing shelter, the design fosters a sense of community and connection to the environment, ultimately enriching the lives of its users. Visitors and stakeholders are encouraged to delve deeper into the architectural plans and sections to gain a nuanced understanding of the intricacies involved in the design process. Exploring the detailed architectural designs and innovative architectural ideas can provide further insights into how this project achieves its objectives while remaining firmly rooted in its geographical context.


 Mateus Henrique Soares Da Silva
Mateus Henrique Soares Da Silva 























