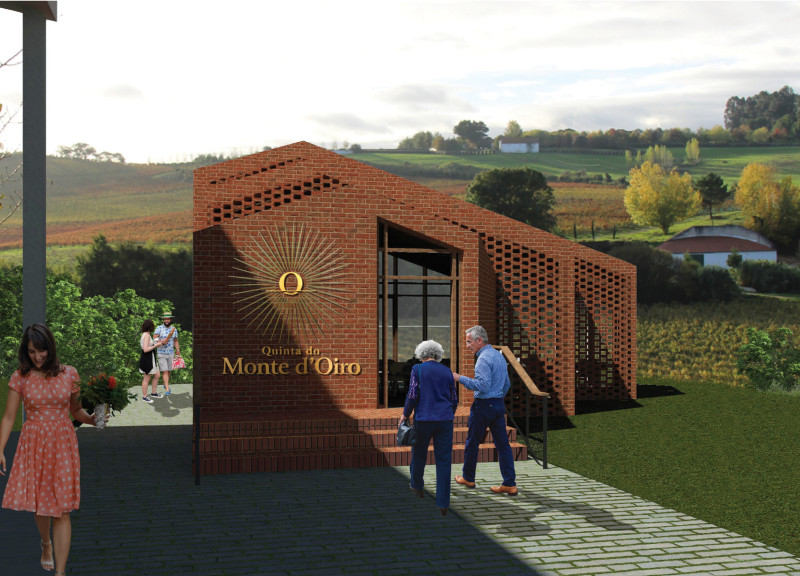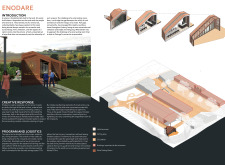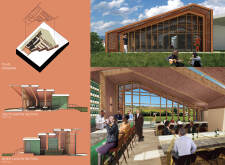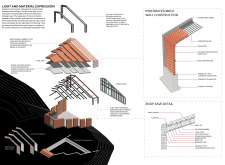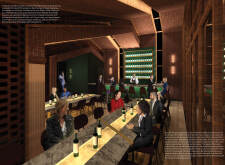5 key facts about this project
The architecture showcases a careful selection of materials, including traditional brick, steel, glass, and wood. The use of brick blends with the local vernacular, while steel framing supports expansive openings that connect indoor spaces with the outdoor vineyard views. Glass features prominently in the design, allowing natural light to flood the interiors and facilitating a visual connection with the landscape. Wood elements provide warmth to the space and reflect the organic qualities associated with wine production.
Innovative Space Utilization
One of the distinctive aspects of Enodare is its innovative approach to spatial arrangement. The layout encourages exploration and interaction, guiding visitors through carefully designed circulation paths. The entrance leads visitors into a central corridor that flows into a dedicated wine-tasting area. This sequence is intentional, inviting interaction with various spaces and fostering a sense of discovery.
The integration of transition spaces is another unique feature. These areas serve as frames for the picturesque vineyard views, enhancing the overall visitor experience. The architecture efficiently accommodates different activity zones, including intimate tasting sessions and larger communal areas, enabling versatile use of the space.
Sustainability and Environmental Integration
The design reflects a commitment to sustainability, with a focus on harnessing natural resources. The architecture supports energy efficiency through its strategic use of natural light and ventilation. Skylights and windows are positioned to maximize light penetration while controlling heat gain. The choice of materials further reinforces this commitment, as they are selected for their low environmental impact and compatibility with the surrounding landscape.
Enodare exemplifies an architectural design that is both functional and contextually responsive. The combination of traditional and contemporary design elements achieves a cohesive identity that distinguishes the project from others in the region. To gain further insights into the architectural plans and sections, consider exploring the detailed presentation of the project, as well as the architectural ideas that shaped its conception and execution.


