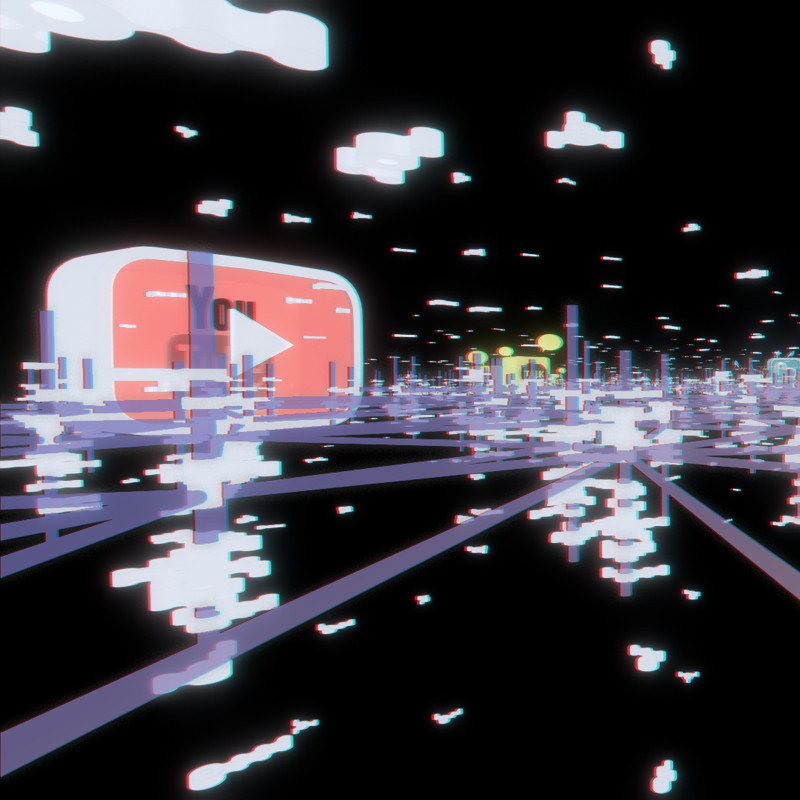5 key facts about this project
The primary function of the Met-a-partment is not merely to provide a virtual home but to create a social ecosystem where interaction and connectivity thrive. The design focuses on two key areas: the Work Room and the Living Room. The Work Room acts as a gateway for users, functioning as a communal space for engagement and networking. It is designed to facilitate connections, making it a central hub for different individuals to gather. Meanwhile, the Living Room serves a dual purpose by offering both a space for social interaction and a refuge for privacy, enabling users to engage meaningfully while still enjoying their personal sanctuary.
A pivotal aspect of the Met-a-partment is its modular composition, consisting of interconnected units or homes tailored to various user profiles. The categories include the Citizen Home, Broadcaster Home, and Artist Home, each reflecting distinct features and functionalities that cater to different lifestyles. This modular approach speaks to the flexibility of virtual spaces, allowing users to select, combine, and customize layouts according to their preferences, which is a stark contrast to the rigid dimensions of physical architecture.
Visually, the Met-a-partment utilizes a vibrant and immersive aesthetic to engage users. The design elements include a mix of vivid colors and digital textures that evoke a sense of otherworldliness while remaining rooted in the practicalities of virtual interaction. The seamless integration of social media icons throughout the environment symbolizes the interconnectedness of digital communication, enhancing the role of the space as a social hub.
In terms of materiality, although the design exists in a digital realm, it is characterized by a thoughtful selection of virtual materials that simulate reality. These materials incorporate a blend of conceptual textures and visual metaphors that transcend traditional building materials, focusing instead on elements that facilitate interaction and connectivity within a digital environment.
Unique design approaches within the Met-a-partment encompass principles of adaptability and user-centered design. The project emphasizes that spaces can be fluid, allowing users to reshape their environments based on personal and communal needs. This focus on user experience is paramount, as it acknowledges the importance of creating spaces that resonate with individual identities while fostering a sense of community.
The Met-a-partment is an innovative example of architecture designed for the digital age, encouraging a deeper understanding of how virtual spaces can be structured. For those interested in exploring this project further, it is beneficial to review the architectural plans, architectural sections, and architectural designs that accompany this proposal. These elements provide additional insights into the intentions behind each design choice and illustrate the comprehensive thought process that went into creating this virtual architectural concept.


























