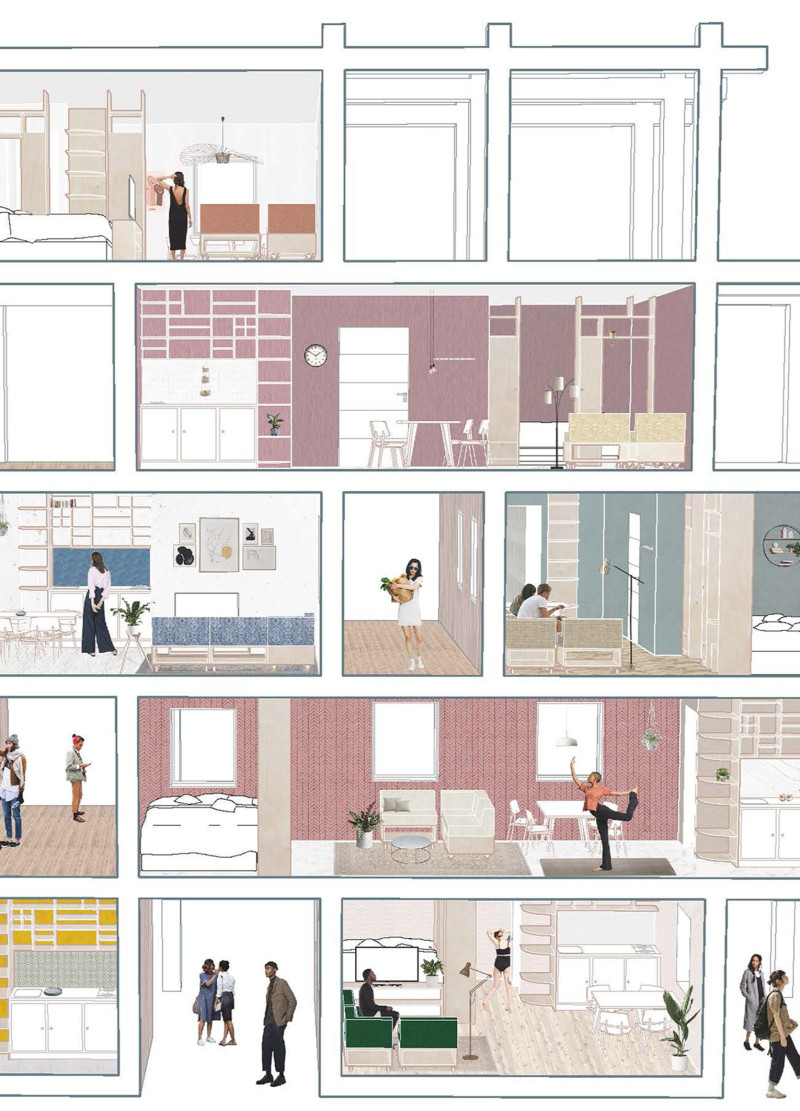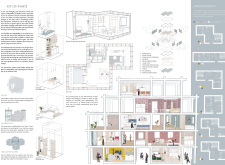5 key facts about this project
The MicroHomes project represents an efficient architectural response to the challenges of urban living. It focuses on creating adaptable, space-efficient housing solutions designed for modern urban environments. The project addresses the increasing demand for affordable housing while maintaining a commitment to sustainability and flexibility in design.
The architectural design includes compact living units that measure approximately 2.5 meters in length. Each unit is developed with a modular approach, allowing for easy assembly and disassembly. This flexibility is essential for urban settings, where living spaces can be quickly adapted to meet the changing needs of residents. The integration of communal areas fosters community engagement, allowing residents to interact and build relationships.
The core attributes of the MicroHomes project lie in its innovative use of materials and design methodologies. Utilizing timber as the primary construction material offers numerous benefits - it is renewable, lightweight, and conducive to a quicker construction process. Key components of the design include timber beams and bracing for structural stability, timber blocks for modular functionality, and cladding materials selected for both aesthetic and insulating properties. Such careful material selection enhances the overall project sustainability while promoting ease of maintenance.
Unique to this project is its kit-of-parts approach, which allows for customization based on site conditions and personal preferences. The individualized living units encompass essential amenities—such as a kitchen, bathroom, and sleeping area—all within a compact footprint. Additionally, the design incorporates versatile interior layouts, featuring moveable partitions that offer further customization. This capability differentiates the MicroHomes from traditional residential designs by prioritizing flexibility and local context in urban environments.
Understanding the dynamics of urban living is crucial for architecture today, and the MicroHomes project exemplifies sensitivity to these issues. The design outcomes reflect a balance between individual needs and communal living, ensuring a holistic approach to housing in densely populated areas.
For additional insights into the architectural plans, sections, and overall design concepts of the MicroHomes project, further exploration of the project presentation is encouraged. This will provide a comprehensive understanding of the architectural ideas and unique solutions embedded within this housing initiative.























