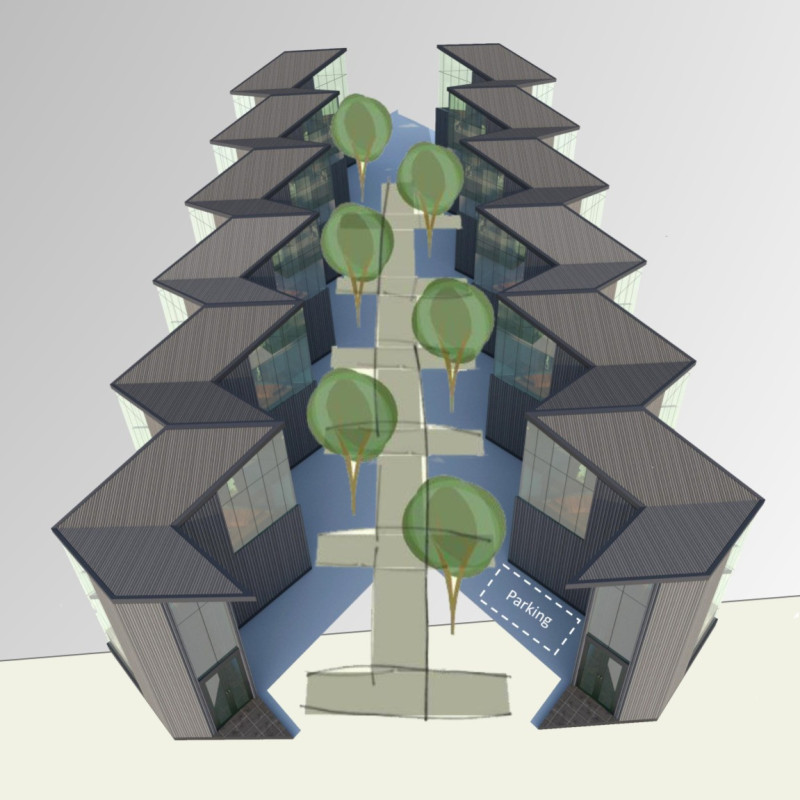5 key facts about this project
At its core, The Nook represents a seamless blend of aesthetics and practicality. The project is characterized by its compact footprint of 15.74 square meters on the ground level, complemented by a 7.8 square meter second level, creating a total living area of 23.5 square meters. This efficient use of space highlights the growing trend in architecture of maximizing small areas without compromising on quality of life. The layout is intentionally designed to facilitate a variety of living activities, ranging from a cozy sleeping area to a dedicated workspace, allowing inhabitants to thrive in a multifaceted environment.
The architectural design features a prominent double-height living space that invites abundant natural light through large windows. This strategic placement not only enhances the aesthetic appeal of the interiors but also contributes to the overall ambiance. The layout encourages a sense of openness, which is vital in smaller living environments. Furthermore, the design includes key areas such as a compact kitchen and dining space that foster connectivity among family members and guests, making the home a hub of interaction.
Unique design approaches are reflected in various aspects of The Nook. One of the standout features is the butterfly roof, which serves multiple purposes. This roof design not only provides an attractive architectural element but also plays a crucial role in maintaining energy efficiency. By directing rainwater to a central collection system, the project leverages environmental resources effectively, allowing for a more sustainable approach to water usage. The roof's slopes maximize solar gain, enabling the interior to benefit from natural heating, thereby reducing the reliance on artificial heating methods.
The choice of materials further elevates the design’s ecological integrity. The Nook utilizes local and recycled materials, which support sustainability efforts and minimize transportation impacts. This consideration not only reflects a commitment to environmental stewardship but also fosters a connection to the surrounding landscape, reinforcing the notion that architecture can harmonize with its natural context. Almost every design choice is shaped by an ethos of practicality and environmental mindfulness.
In creating unique living spaces, The Nook also incorporates multifunctional furniture. This innovative approach maximizes the use of available space while ensuring the versatility of rooms. For instance, furniture pieces are designed to serve multiple functions without occupying excessive area, allowing for fluid transitions between activities during the day. The project thus demonstrates how intelligent design can create a sense of purpose and efficiency in even the smallest of homes.
Microzone gardening is another thoughtful element woven into the design. By integrating small gardening spaces throughout the residence, The Nook promotes biodiversity and enhances the quality of the living environment. This connection to nature further encourages inhabitants to engage with their surroundings, emphasizing the calming aspect of green spaces in urban settings.
Together, these various design elements and approaches contribute to a project that is not only visually appealing but also immensely functional and sustainable. The Nook exemplifies how architecture can respond to contemporary lifestyle challenges by fostering a sense of community and comfort in confined spaces. It stands as a testament to the potential of modern design to create livable, welcoming environments that prioritize both individual needs and the broader ecological context.
For those interested in exploring The Nook further, reviewing the architectural plans, sections, and designs will provide deeper insights into the project's innovative solutions and thoughtful details. Engage with the specific architectural ideas that support this unique design approach, and discover how it addresses the complexities of modern living in a compact, sustainable framework.























