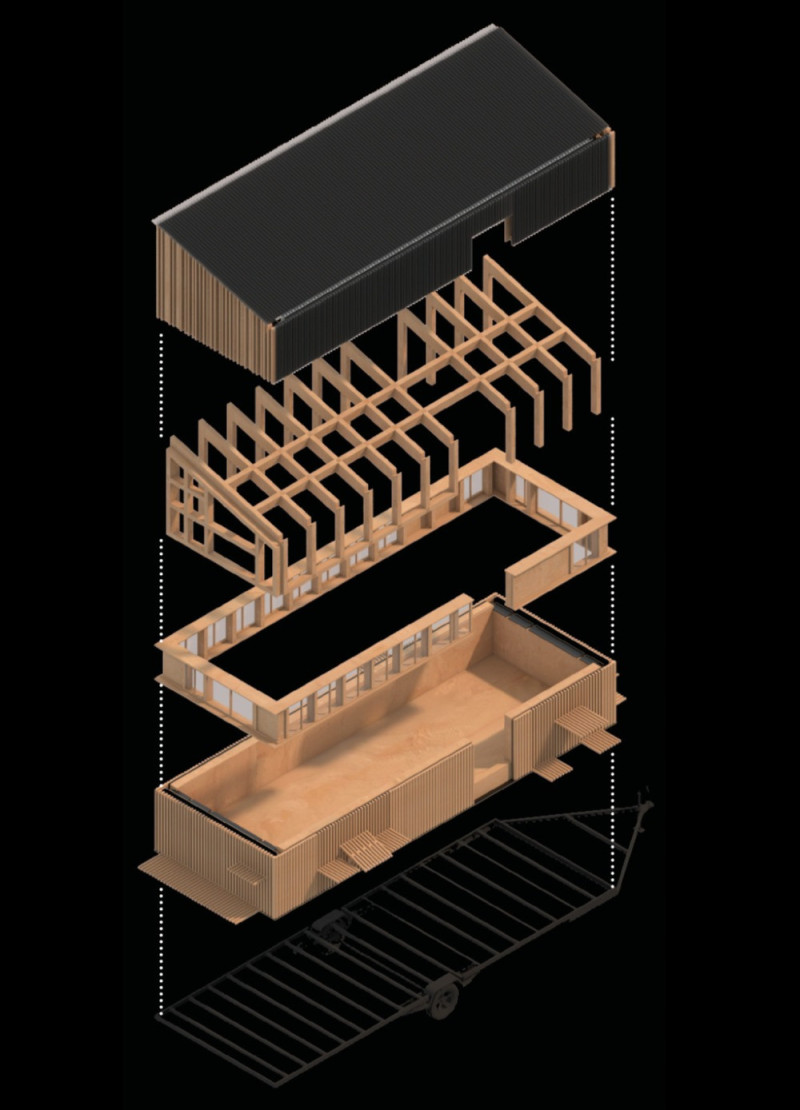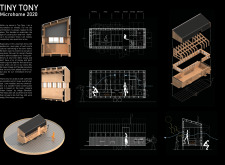5 key facts about this project
With its foundation on a mobile chassis, the microhome allows inhabitants the flexibility to relocate with ease, catering to transient lifestyles or those seeking a minimalist approach to living. It functions as a self-contained dwelling, integrating essential living spaces, including a sleeping area, kitchen, bathroom, and multifunctional working space, all while adhering to sensible design principles. This thoughtful arrangement ensures that every square inch is used effectively, reflecting a keen understanding of space optimization.
Key elements of the Tiny Tony Microhome include a wooden frame construction that offers both structural integrity and aesthetic warmth, enhancing the home’s appeal. The use of plywood panels for walls and furnishings contributes to the project’s overall lightweight design while providing a contemporary feel. Steel components are utilized for foundational support, ensuring stability as it travels from location to location. Large windows dominate the exterior, fostering an engaging connection between the interior and the surrounding environment. This design choice not only allows natural light to permeate the space but also enhances the occupants' experience by maintaining visual ties to nature.
The architecture of the Tiny Tony Microhome emphasizes sustainability through its choice of renewable materials and its energy-efficient design. Insulation materials are carefully selected to optimize thermal performance, allowing residents to maintain comfort regardless of their climate. This focus on ecological considerations aligns with a broader awareness in architecture, appealing to individuals who prioritize environmentally responsible living.
Uniquely, the microhome adopts an open-plan layout that promotes fluidity between different functions. This design approach helps achieve a sense of spaciousness despite the limited area. The living, dining, and working areas intermingle, creating flexibility that suits various lifestyles. Integrated furniture solutions optimize utility without compromising the inviting nature of the space. By eliminating unnecessary partitions, the designer fosters an inclusive atmosphere that connects the occupant's daily activities seamlessly.
The Tiny Tony Microhome also exemplifies adaptability, making it suitable for different personal circumstances and future changes. It serves well as a permanent home, a temporary retreat, or a mobile workspace, addressing the multifaceted demands of contemporary life. This versatility resonates with the increasing trend toward hybrid living, where the lines between work and home environments blur.
Aspects of community and social interaction are subtly woven into the design, presenting a vision that goes beyond individual living. The microhome encourages a sense of shared space and connection, challenging traditional notions of solitary living and hinting at potential communal arrangements facilitated by mobile living.
Exploring the architectural plans, sections, and designs offered in the project presentation will provide an even deeper understanding of the innovative ideas that underpin the Tiny Tony Microhome. The combination of careful thought in design, functionality, and responsiveness to modern needs makes this project a relevant case study in the evolution of architectural practices, especially as they pertain to compact and sustainable living solutions. For those interested in contemporary architecture and the possibilities it can present, delving into the full design details of Tiny Tony offers valuable insights worth exploring.























