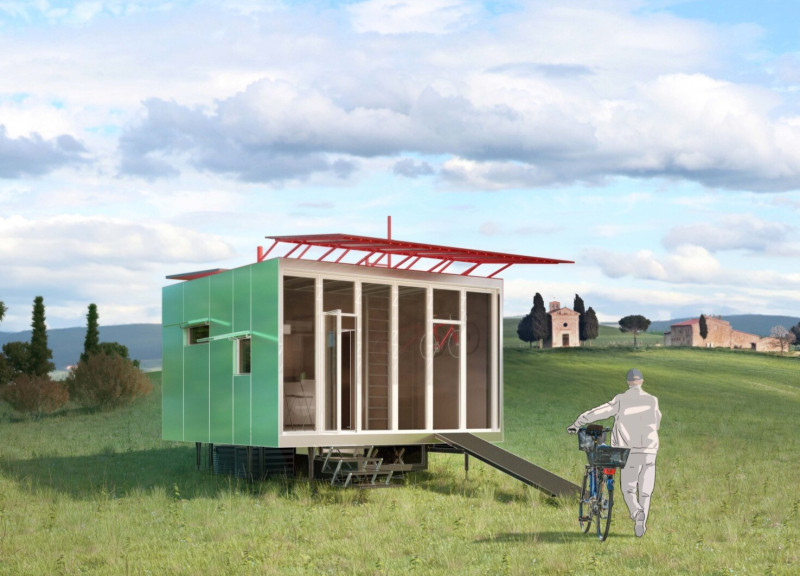5 key facts about this project
This building serves a multifunctional purpose, accommodating various communal activities that promote interaction and collaboration among users. The design focuses on creating an inclusive space that fosters engagement, making it not just a physical structure but a hub for community interaction. The careful disposition of rooms ensures that each area is utilized effectively while allowing for the flow of movement throughout the space.
A critical aspect of the design is the materiality, which prominently features locally sourced products such as sustainably harvested timber, exposed concrete, and glass. The use of these materials enhances the building’s connection to the environment, as they reflect the natural landscape and local building traditions. The timber offers warmth and texture, inviting occupants to connect with the building on a sensory level. In contrast, the concrete provides durability and strength, forming the backbone of the structure. The extensive use of glass facilitates transparency, allowing natural light to permeate the interior while blurring the boundaries between the indoor and outdoor environments.
Unique design approaches are evident throughout the project, particularly in its integration of sustainable practices. The architecture employs passive solar strategies, oriented to maximize daylight while minimizing heat gain during the warmer months. This consideration not only contributes to energy efficiency but also enhances the occupants' comfort and well-being. Green roofs and vertical gardens are thoughtfully incorporated into the design, promoting biodiversity and improving air quality while providing aesthetic value to the building's profile.
The layout of the project features an open floor plan that encourages flexibility in usage and adaptation over time. Spaces can easily be repurposed, allowing for the evolution of functions as community needs change. The strategic placement of communal areas sparks spontaneous interactions, enhancing the social fabric of the space. Outdoor areas are seamlessly integrated, providing residents with accessible green spaces that encourage leisure and relaxation amidst the urban hustle.
Moreover, special attention has been given to acoustic treatments that create a conducive environment for various activities. Quiet zones are established alongside more dynamic areas, ensuring that users can choose how to engage with the space based on their needs. This thoughtful consideration of sound in architecture promotes a sense of peace and tranquility within a bustling urban landscape.
The façade of the building is characterized by a rhythmic interplay of materials and textures, creating visual interest while maintaining cohesion. This rhythmic design approach not only enhances the aesthetic quality of the building but also responds to the scale and identity of neighboring structures. The careful selection of colors further complements the surrounding environment, allowing the building to harmonize with its context.
For those interested in delving deeper into the intricacies of this architectural design project, exploring elements such as architectural plans, architectural sections, and architectural designs will provide additional insights into the underlying concepts and ideas. The project stands as a testament to contemporary architecture's ability to engage with community needs while respecting the environment and advancing sustainability. The design not only serves its intended function but also invites users to connect with one another and with the space around them, fostering a sense of belonging and community pride. For a comprehensive understanding of this project, the architectural presentation is a valuable resource, offering a closer look at the thoughtful details that comprise this well-crafted building.


























