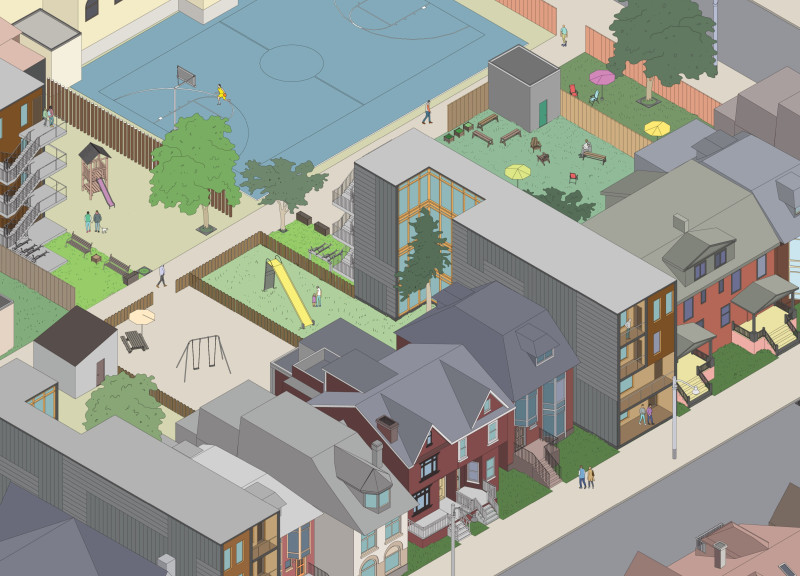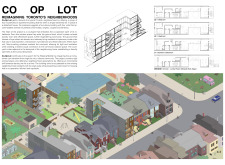5 key facts about this project
Functionally, Co-Op Lot consists of four distinct residential units, including bachelor apartments, one-bedroom, two-bedroom, and three-bedroom configurations. Each unit has been strategically organized to maximize natural light and cross-ventilation. Floor-to-ceiling windows not only enhance residents' living experiences but also foster a connection between indoor and outdoor environments. This design choice aligns with the overall goal of creating a community-centric living space, encouraging interaction while allowing personal retreats within individual residences.
At the heart of the design is a spacious central courtyard, serving as a communal space that fosters neighborly relationships. This courtyard is thoughtfully landscaped, equipped with pathways and seating areas that invite residents to gather, socialize, and engage in outdoor activities. This emphasis on shared spaces underscores the project's intent to cultivate a sense of belonging among residents, reinforcing the idea that community living can coexist with private living environments.
Materials play a crucial role in Co-Op Lot's overall aesthetic and functionality. The project incorporates a blend of wood, metal cladding, and glass. The use of wood creates a warm and inviting atmosphere, which is essential in residential architecture. Metal cladding contributes to the durability and modernity of the structure, while glass elements enhance transparency and connect the building visually with its surroundings. This material palette has been chosen carefully to ensure the building integrates harmoniously into the existing neighborhood without imposing on its character.
Unique design approaches characterize the Co-Op Lot project, most notably its strategy to work within existing zoning parameters that often limit density. By reimagining the traditional single-family home model through the introduction of multi-unit residential options, this architectural design exemplifies the principles of the "Missing Middle." It challenges current urban planning norms by highlighting the benefits of introducing varied housing types to the market.
The project also features various common amenities, including dedicated spaces for laundry and workstations, further blending functionality with cooperative living principles. Such facilities reflect a modern approach to lifestyle needs, addressing the increasing trend of residents working from home. This design concept emphasizes flexibility and adaptability, allowing the building to evolve with the changing demands of its inhabitants.
Overall, the Co-Op Lot project stands as a comprehensive response to urban housing challenges, demonstrating how thoughtful architecture can enhance community living. By prioritizing shared spaces alongside individual needs and selecting materials that respect the locale's aesthetic, this project lays a foundation for innovative approaches to urban design. For readers interested in exploring the nuances of this architectural endeavor, reviewing the architectural plans, sections, designs, and ideas behind Co-Op Lot will provide deeper insights and enrich their understanding of contemporary residential architecture.























