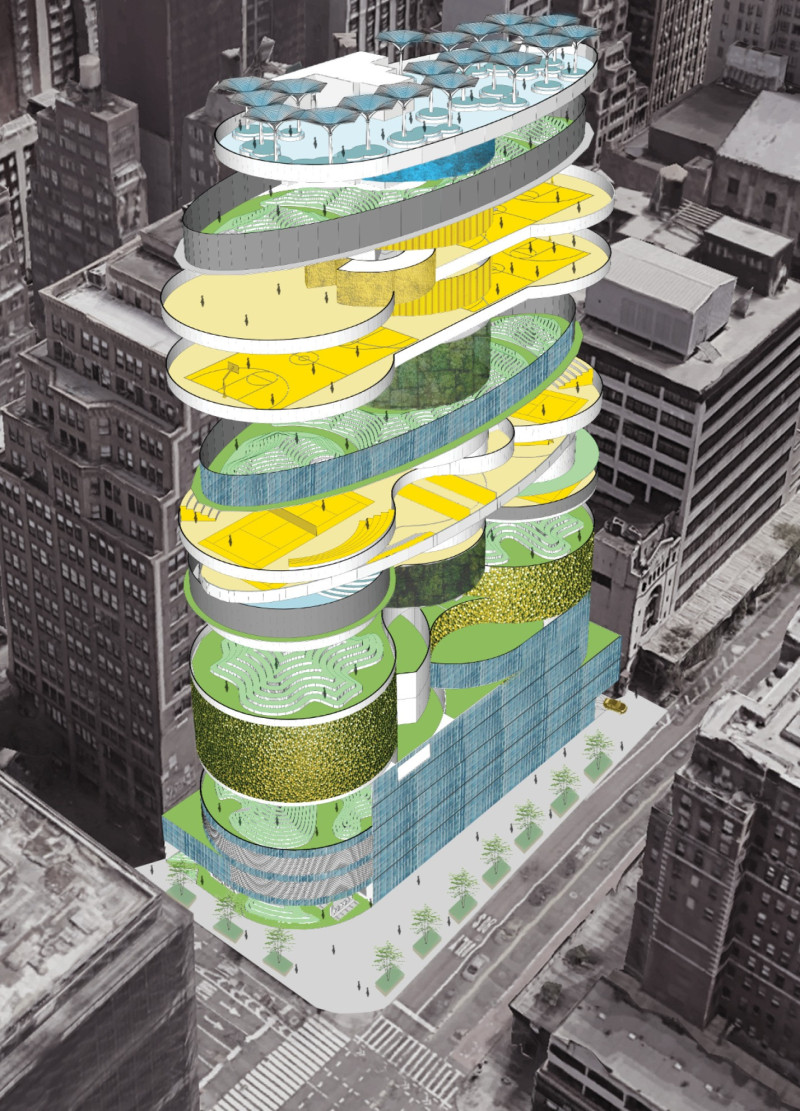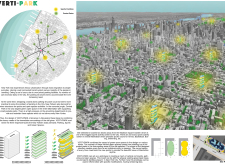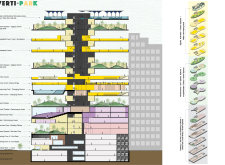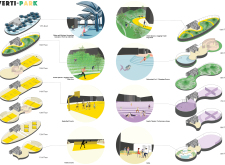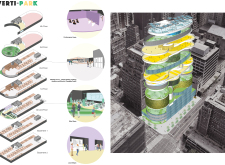5 key facts about this project
The overall architectural design is characterized by clean lines and a thoughtful arrangement of spaces. A key aspect of the design is the careful consideration of natural light and ventilation, which enhances the interior environment and contributes to sustainable practices. Large windows and strategically placed openings allow daylight to permeate the building, resulting in well-lit spaces that promote productivity and well-being. The use of open floor plans further encourages flexibility, allowing the interior to be adapted to various activities and events, which is crucial for a community-focused facility.
Materiality plays a significant role in the project, where a combination of modern and traditional materials has been employed. The facade features a blend of concrete, glass, and timber, each chosen for their distinct properties and environmental performance. Concrete, known for its durability and strength, provides structural integrity, while expansive glass elements offer transparency and openness. This choice not only fosters a visual connection between the interior and the exterior environment but also reinforces a sense of community by inviting interaction between users and passersby. Timber accents are thoughtfully integrated, lending warmth to the overall aesthetic and creating a welcoming atmosphere. This combination of materials also reflects an awareness of sustainability, with considerations for energy efficiency and low maintenance.
Unique design approaches can be identified throughout the project. The integration of green spaces into the architectural layout stands out as a notable feature. Rooftop gardens and landscaped terraces not only enhance aesthetic value but also promote biodiversity and mental health for users. These areas serve as tranquil retreats amidst the urban landscape, providing natural environments that can be enjoyed for relaxation or social activities. Furthermore, the incorporation of local artwork into the design accentuates the cultural identity of the area, paying homage to the community’s heritage and encouraging local artists to engage with the space.
In terms of circulation, the project emphasizes accessibility and ease of movement. Clear pathways guide users effortlessly through the various spaces, with careful attention paid to ensuring that all areas are accessible to individuals of varying abilities. This design philosophy reflects a commitment to inclusivity, ensuring that the space can be utilized by every member of the community.
Additionally, the project demonstrates a keen awareness of environmental impact through various sustainable practices. The implementation of rainwater harvesting systems, solar panels, and energy-efficient HVAC systems underline the project’s commitment to reducing its carbon footprint. By prioritizing sustainable design techniques, the project sets a precedent for future developments in the area, aligning with broader environmental goals.
This architectural project effectively represents a thoughtful synthesis of form and function, encouraging community interaction while respecting its surroundings. Its unique design elements and material choices not only enhance the user experience but also contribute to the overall livability of the urban environment. For those interested in a deeper understanding of this project, exploring the architectural plans, sections, and detailed designs will reveal additional insights and nuances that further illustrate the care and intention behind this community-centric endeavor.


