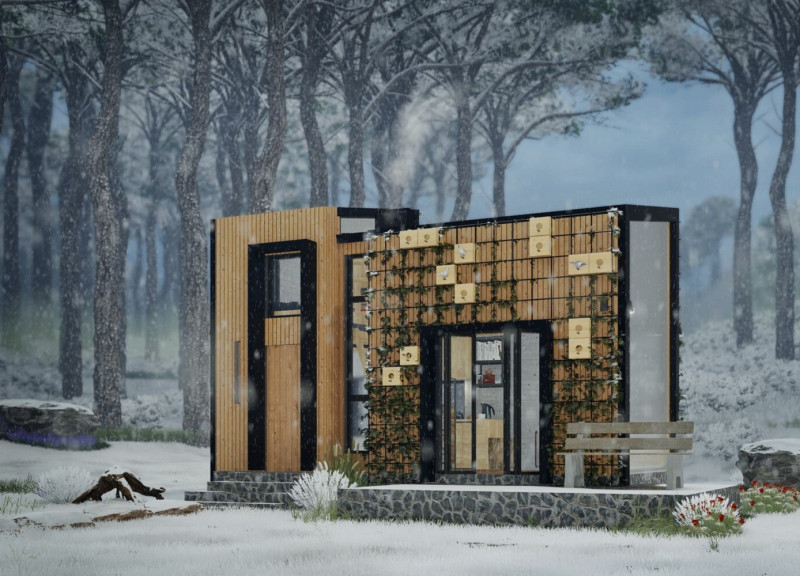5 key facts about this project
The primary concept of the project revolves around the idea of connectivity and openness. It invites users to engage with the space in a manner that encourages collaboration while also allowing for individual reflection. This notion is executed through the strategic layout, which prioritizes public access and circulation. Walkways, open plazas, and communal areas are designed to enhance movement through the site, making the experience intrinsically engaging. The careful consideration of this flow not only promotes social interactions but also ensures that the architecture supports diverse activities, from quiet contemplation to large gatherings.
In terms of materiality, the project employs a rich palette that speaks to the surrounding context and enhances the architectural dialogue with nature. The use of natural materials such as locally-sourced stone and sustainably harvested timber not only reduces the ecological footprint of the construction but also establishes a connection to the landscape. These materials are utilized effectively to create a warm and inviting atmosphere while ensuring durability and low maintenance. The incorporation of glass elements adds an additional layer of transparency, allowing natural light to permeate interior spaces and providing stunning views of the exterior environment.
The architectural design incorporates various innovative techniques, such as passive heating and cooling strategies, which optimize energy efficiency throughout the year. These approaches reflect a modern understanding of environmental sustainability in architecture, ensuring that the building functions harmoniously within its ecosystem. Additionally, green roofs and vertical gardens are integrated into the design, promoting biodiversity and enhancing the overall thermal performance of the building. This focus on sustainability not only aligns with contemporary architectural trends but also addresses the pressing issues related to climate change and resource management.
Unique to this project is its ability to respond to the specific needs of the community it serves. The design team engaged with local stakeholders during the conceptual phase, ensuring that the end result resonates with the aspirations and requirements of potential users. This participatory design approach is crucial, as it cultivates a sense of ownership and pride in the space. Architectural elements such as flexible meeting rooms and multipurpose halls are specifically designed to accommodate various events and activities, further underscoring the project’s commitment to functionality and user-centricity.
Furthermore, the project exemplifies a sensitivity towards the surrounding landscape, incorporating features that enhance the relationship between built form and nature. Terracing and landscaping elements are thoughtfully implemented to create a seamless transition from the interior spaces to the exterior environment, fostering a sense of place and belonging. The careful selection of native plants contributes to the ecological sustainability of the project while also providing visual interest throughout the seasons.
As individuals explore the project presentation, they are encouraged to delve into the architectural plans, sections, and designs in order to gain a deeper understanding of the intricate ideas and strategies that define this architectural endeavor. Each element has been meticulously crafted to support the overarching vision, showcasing how architecture can effectively respond to social, environmental, and cultural needs. By immersing oneself in the details of the presentations, one can appreciate the thoughtful execution of the project’s aspirations and the meaningful dialogue it establishes within its context.






















