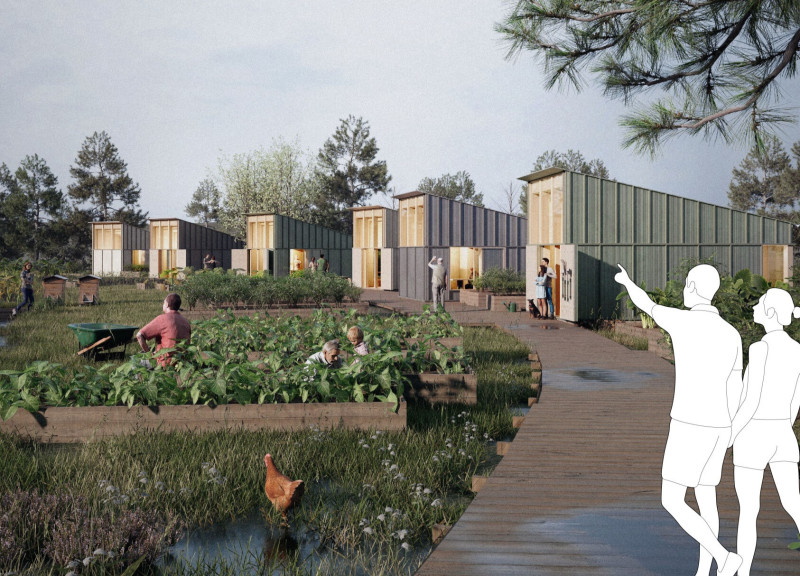5 key facts about this project
At first glance, the project's overall shape and massing reflect careful consideration of the site’s topography and orientation. The design employs a balance of natural and built forms, utilizing curves and angular elements that harmonize with the surrounding landscape. This architectural approach facilitates a dialogue between the structure and its environment, ensuring that the building does not simply occupy space but enhances it. The integration of green spaces within and around the project is a notable feature, encouraging biodiversity and providing fresh air for occupants.
The materials selection is a significant aspect of the architecture, highlighting a commitment to sustainability while ensuring durability and visual consistency. The primary materials used include sustainably sourced timber, which adds warmth and texture, alongside concrete that provides structural integrity and serves functional needs. Glass is also prominently featured, creating transparency that invites natural light and enhances the connection between indoor and outdoor spaces. This transparent approach not only contributes to energy efficiency but also fosters an inviting atmosphere, as people can enjoy views of the outside environment from within.
An essential function of the project is to facilitate various activities, allowing for flexible usage of spaces. The floor plans exhibit an intelligent layout that accommodates different user groups, with designated areas for social interaction, work, and relaxation. Careful attention has been given to circulation patterns, ensuring that movement throughout the space is intuitive and unobtrusive. This design consideration promotes a sense of community, encouraging collaboration and interaction among users, thereby reinforcing the building's role as a communal hub.
Unique design approaches in this project include the incorporation of passive design strategies that reduce reliance on mechanical systems for heating and cooling. The orientation of windows and overhangs is strategically planned to maximize natural ventilation and minimize solar heat gain. This conscious effort to harness natural elements reflects a broader trend in contemporary architecture that prioritizes environmental responsibility while maintaining occupant comfort.
The project also explores the notion of timelessness through its design language. By avoiding overly trendy elements and opting for classic details paired with modern materials, the structure is poised to remain relevant and functional over time. This approach acknowledges the importance of sustainability in architecture, not just in the materials used, but in how buildings age and adapt to changing needs.
Throughout the project, each element has been carefully considered to ensure alignment with the overarching architectural vision. The intricate details, ranging from the texture of materials to the scale of windows, contribute to a unified experience that resonates with users. Thoughtful landscaping complements the architecture, creating outdoor spaces that invite engagement and provide a transition between the natural and built environments.
In summary, this architectural design stands as a testament to the possibility of creating environments that are both functional and inspiring. The careful integration of sustainability, innovative materials, and community-focused spaces highlights the potential for architecture to positively impact daily life. For those interested in delving deeper into this fascinating project, exploring the various architectural plans, sections, and design elements will provide valuable insights into the creative processes that shaped this remarkable achievement.


 William Stanley Reeve
William Stanley Reeve 























