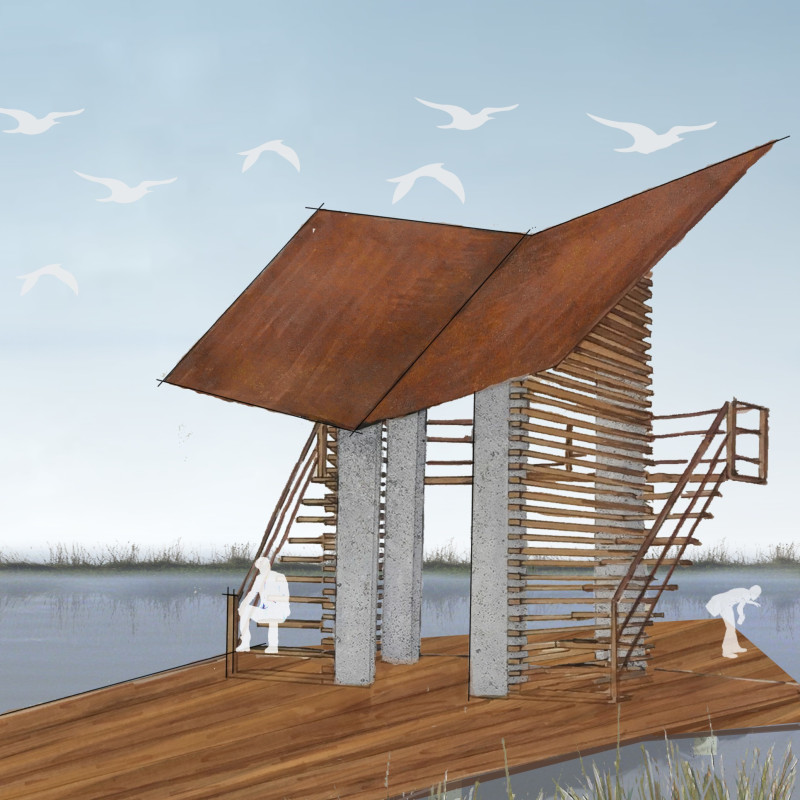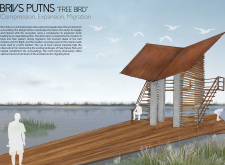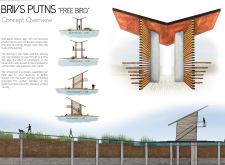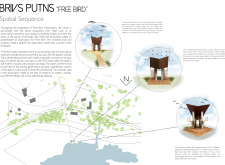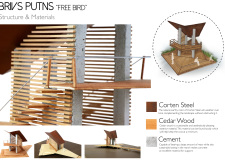5 key facts about this project
Functionally, this project is designed to accommodate a variety of activities that support both individual and communal engagement. The layout is carefully considered to promote ease of movement and accessibility while providing distinct areas for various uses. This approach fosters a sense of belonging and encourages interaction among users, enhancing the overall experience within the space.
One of the defining characteristics of the design is its contextual responsiveness. The architects have taken great care to analyze the local environment, including topography, climate, and cultural influences. This informed the selection of materials that not only contribute to the aesthetic appeal but also ensure durability and sustainability. The use of locally-sourced materials helps to minimize the environmental footprint of the project while reinforcing the connection between the built structure and its setting.
The exterior of the building showcases a thoughtful juxtaposition of materials and textures, creating a facade that is both inviting and cohesive. Large windows and open spaces facilitate natural light penetration, fostering a bright and airy atmosphere within. This emphasis on natural light not only enhances the aesthetic quality of the interiors but also supports the well-being of occupants. The building’s form allows for efficient heat regulation, thereby minimizing energy consumption and reinforcing the commitment to sustainability.
Inside, the architectural design continues to impress through its attention to detail. The interior spaces are characterized by a careful balance of functionality and aesthetic consideration, where every element is purposefully designed to fulfill a specific role. The choice of furnishings complements the overall design, with an emphasis on comfort and usability. This is particularly evident in shared areas, which are designed to be flexible and adaptable to various activities, promoting a dynamic user experience.
The integration of technology within the design reflects an understanding of modern user needs. Smart building features ensure energy efficiency and enhance user control over the environment. These elements contribute to an overall enhanced quality of life for those who inhabit the space, demonstrating that architecture can address both practical and emotional needs.
Unique to this project is its commitment to inclusivity. The design incorporates universal accessibility features that ensure all individuals, regardless of their physical abilities, can navigate and utilize the space comfortably. Such considerations are essential in creating a welcoming atmosphere that encourages diverse community engagement.
As one delves deeper into the project, examining the architectural plans and sections reveals the meticulous thought processes that informed the design decisions. Analyzing the architectural designs sheds light on how the interplay of various elements creates a cohesive and purposeful structure. Architectural ideas that emerge from this project can inspire future developments, particularly those seeking to harmonize functionality with environmental stewardship.
In conclusion, the architectural project stands as a testament to thoughtful design that resonates with its context and supports the needs of its users. Those interested in a comprehensive understanding of this endeavor are encouraged to explore the project presentation. A closer look at the architectural plans, sections, and design details will illuminate the innovative approaches taken by the architects, providing a richer appreciation of this significant addition to the architectural landscape.


