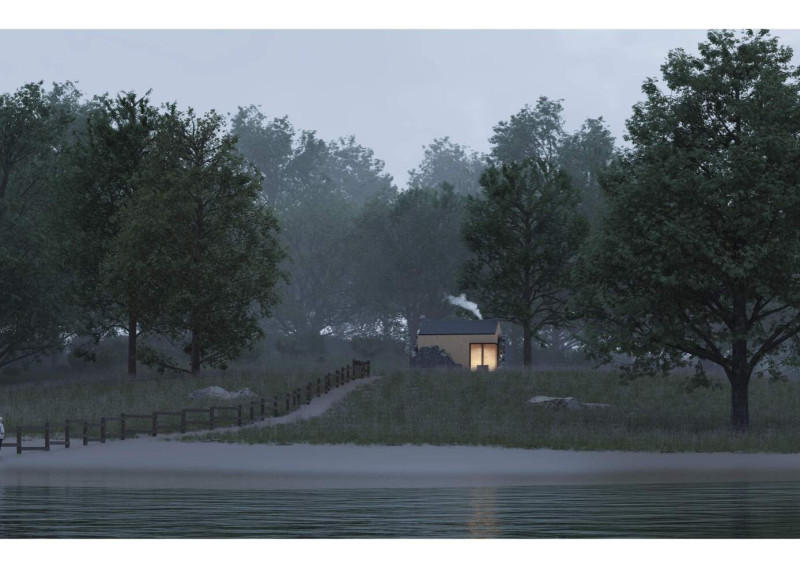5 key facts about this project
At its core, The Bothy serves as a refuge, offering a space for relaxation, creativity, and connection. It is a versatile environment, accommodating various activities, from simple shelter to a gathering place for friends and family. The architecture encourages engagement with the landscape, boasting panoramic views and an inherent invitation to experience the natural world.
The structure features a straightforward rectangular form topped with a gabled roof, a nod to the classic styling of rural dwellings. This arrangement not only provides functional benefits in terms of managing rain runoff and snow load but also cultivates an inviting atmosphere. The elevation of the building on slender steel supports allows it to resonate with its surroundings, creating a ‘floating’ effect that both conserves the ecological conditions beneath and enhances the visual experience from within.
A significant aspect of The Bothy is its selective use of materials, grounded in a philosophy of sustainability. The incorporation of locally sourced timber for structural framing and exterior cladding ensures a minimal ecological footprint while fostering a connection to the local environment. The marine-grade plywood used in various areas offers durability in the humid lakeside setting, while steel foundations provide vital support. Expansive glass panels integrate natural light into the interior, blurring the boundaries between indoor and outdoor spaces. This choice of materials signifies an architectural approach that prioritizes longevity and environmental sensitivity.
Internally, The Bothy is organized around an open-plan layout that accommodates communal activities without sacrificing intimate spaces for solitude. High ceilings in central areas evoke an airy ambiance, appropriate for creative pursuits and leisure. The strategic placement of windows and glazed surfaces allows for light to permeate throughout the day, fostering a dynamic interplay of light and shadow that changes with the seasons.
There are numerous unique design approaches evident in The Bothy. The elevation of the structure is not only a practical solution for water management but also enhances the connection between the inhabitants and their environment. This careful consideration of site conditions and topology demonstrates an informed architectural response to the landscape. The sustainability measures incorporated within the design, including marine electricity generation, further embody a forward-thinking approach that aligns with contemporary ecological responsibilities.
Overall, The Bothy embodies a thoughtful balance between form and function, integrating traditional architecture's essence with modern design sensibilities. This project stands as a pertinent example of how architecture can serve as a cornerstone for community engagement while respecting and enhancing the natural environment. For those interested in a deeper exploration of this project, including architectural plans, sections, and design elements, I invite you to dive into the comprehensive project presentation for additional details.























