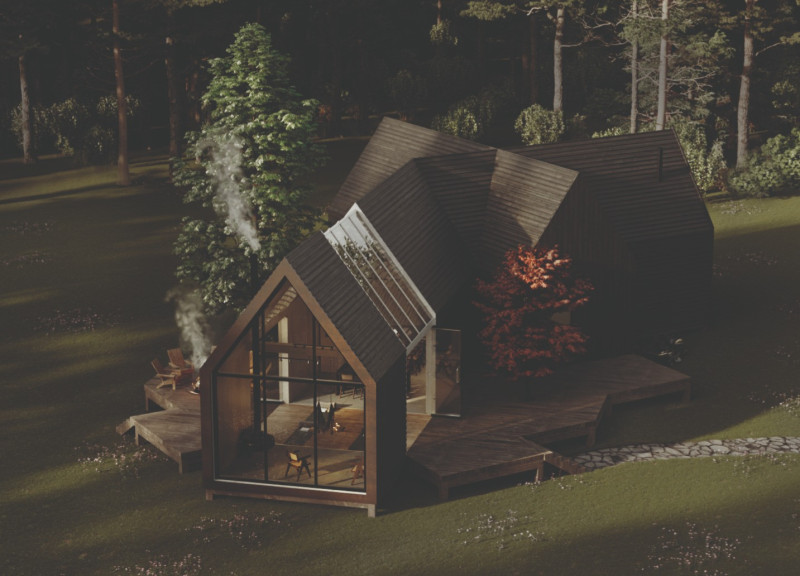5 key facts about this project
At its core, ASHRAM House embodies the idea of a retreat from the fast-paced world, where one can unwind and reflect. The house is functionally designed to accommodate various activities, emphasizing communal spaces for gathering, as well as private areas for solitude. The layout is crafted to foster interaction among residents while also recognizing the individual's need for personal space. This balance is a key aspect of its design, creating an ideal setting for both relaxation and communal living.
The architectural composition of ASHRAM House features a combination of materials and forms that contribute to its overall aesthetic and functionality. One of the standout elements is the steeply pitched roof, a nod to traditional cabin designs that enhances the building’s character and helps with rainwater management. This roof is not only visually impactful but also plays a practical role in ensuring longevity and efficiency in various weather conditions.
Large glass panels dominate the facade, allowing for expansive views of the surrounding forest. This feature embodies the design's intent to blur the lines between interior spaces and the natural landscape, encouraging occupants to engage with their environment. The extensive use of glass promotes natural light infiltration, reducing reliance on artificial lighting during the day and creating a warm, inviting atmosphere within the home.
The material palette of ASHRAM House is carefully curated to ensure sustainability and visual harmony. Dark stained wood cladding on the exterior helps the structure blend naturally into the wooded environment, while the blonde wood interiors create a welcoming and warm ambiance. Additional elements include semi-polished concrete flooring, which provides durability and ease of maintenance, and smooth finish plywood for interior walls that introduces a contemporary touch to the space.
ASHRAM House’s design does not merely stop at aesthetics; it incorporates various sustainable practices. Solar panels installed on the roof indicate a commitment to energy conservation, allowing the house to take advantage of renewable energy sources. This conscious effort towards sustainability is a crucial aspect of the project, aligning with the modern trend of eco-friendly architecture that prioritizes the health of both the occupants and the environment.
Unique design approaches are evident throughout the project. The seamless integration of indoor and outdoor spaces encourages a lifestyle that celebrates nature. Outdoor areas are strategically positioned to foster family interactions and interactions with friends, featuring comfortable seating arrangements and a central fire pit. This consideration enhances the livability of the house, making it an inviting space for gathering regardless of the season.
The overall design and architectural relationships present in ASHRAM House demonstrate an innovative use of space and materials, generating a sense of peace and belonging. The careful consideration of how each element contributes to both functionality and aesthetic appeal enhances the project's success as a modern residence that remains deeply connected to its natural surroundings.
Readers interested in exploring the nuances of ASHRAM House are encouraged to delve deeper into the architectural plans, sections, and designs that detail the project’s thoughtful approach. By examining these elements, one can gain further insight into the architectural ideas that frame this residence and how they reflect contemporary needs in architecture. The project invites exploration and appreciation for the integrated relationship between built environments and nature, showcasing the potential of architecture to shape enriching living experiences.


























