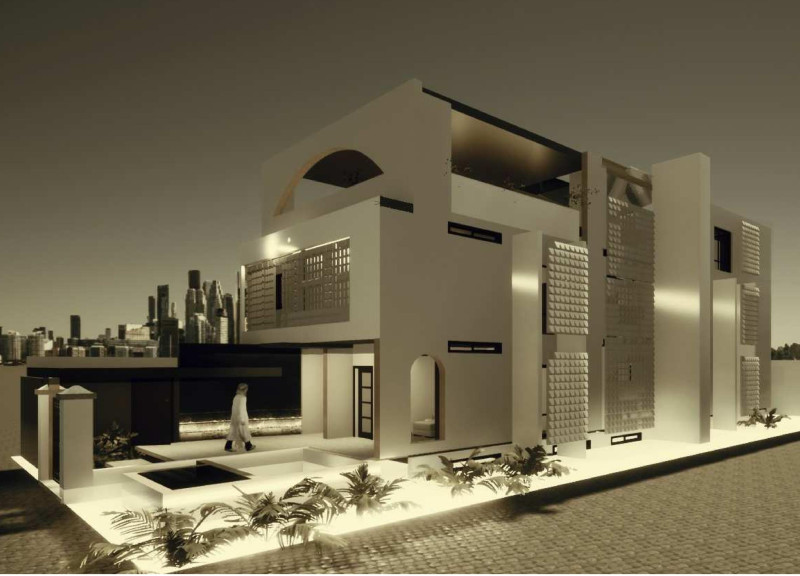5 key facts about this project
At its core, the project is designed as a multifunctional space that accommodates various activities, fostering interaction and collaboration among users. The integration of diverse spaces allows for flexibility, catering to both public and private functions. The careful arrangement of these spaces facilitates seamless movement while creating distinct areas for gathering, leisure, and creativity.
Materials play a crucial role in the architectural expression of the project. The use of reinforced concrete provides structural integrity, while large glass panels invite natural light and establish a connection between the interior and exterior. The selection of sustainably sourced wood adds warmth and texture to the design, enhancing the overall aesthetic without compromising environmental efficiency. The project also employs innovative insulation techniques and energy-efficient systems, underlining a commitment to reducing its carbon footprint.
Particular attention is given to the roof design, which not only serves as a weather-resistant feature but also integrates solar panels. This detail not only reflects the building’s sustainable ethos but also transforms a functional element into a notable design feature. Additionally, green roofs are incorporated, contributing to biodiversity and allowing for urban gardening, which reinforces the project's connection to nature.
Exterior elements include thoughtfully designed landscaping, which creates inviting outdoor spaces for relaxation and social gatherings. Pathways are lined with native plants, promoting local biodiversity while creating a cohesive relationship with the surrounding environment. The landscaping serves as an extension of the indoor spaces, allowing users to experience nature in a seamless manner.
The project also showcases attention to detail through its architectural finishes. Interior spaces are outfitted with a harmonious color palette that resonates with the local context, ensuring the building remains approachable and integrated into its surroundings. The use of textures, like polished concrete or rough stone, adds depth to the design, enhancing sensory experiences for those who navigate the space.
Unique design approaches are evident throughout the project, particularly in how the building engages with its site. The orientation of the structure is strategically aligned to maximize natural light while minimizing energy consumption. Large overhangs provide shade during the warmer months, thus maintaining comfortable indoor temperatures throughout the year. Additionally, the incorporation of cross-ventilation strategies promotes natural airflow, reducing reliance on mechanical systems.
The architectural design embraces inclusivity, ensuring that the building is accessible to everyone. Thoughtful features such as wide entrances, ramps, and clear navigation pathways enable movement for individuals of all abilities. By focusing on accessibility, the project fosters a sense of community and belonging.
In essence, this architectural project stands as a testament to the potential of modern design to harmonize with its environment while serving diverse community needs. The careful consideration of user experience, sustainable practices, and contextual relevance makes it a noteworthy contribution to the landscape of contemporary architecture. Readers interested in understanding the intricacies of this project are encouraged to explore the architectural plans, sections, and overall design ideas, as these elements provide deeper insights into the project's thoughtful execution. Discovering the architectural details and innovative solutions will illuminate the effectiveness of its design approach and its appeal within the context of modern architecture.


 Swarup Dutta
Swarup Dutta 























